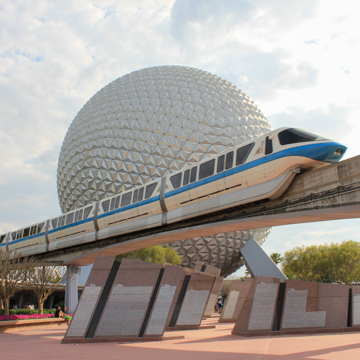You are here
EPCOT
The Experimental Prototype Community of Tomorrow, known by the acronym EPCOT, was designed as a utopian city that could continuously change in response to emerging technologies. This somewhat radical vision of a theme park as an experimental showcase for new technologies and a testing ground for theories about urban design reconnects Disney World—the archetypal theme park—with its origins in the world's fairs of the nineteenth and twentieth centuries. If Main Street USA, the principal thoroughfare of the Magic Kingdom, was the idealized version of an urban community central to the American imaginary of the previous century, EPCOT offered a chance to project its counterpart in the next.
Large-scale utopian fantasies have often found fertile ground in Florida, home of the mythical Fountain of Youth. In the case of EPCOT, Walt Disney attempted to build a model for urban development in a future shaped by advances in transportation, communication, environmental systems, energy production, and data storage. His optimistic vision of a harmonious social fabric made possible by eliminating conflicts over resources and by shrinking the world through expanded access to mass media and communication technologies echoed the narratives of many science fiction writers and filmmakers. In fact, the park's central structure benefited from the input of novelist Ray Bradbury, who was involved in scripting EPCOT's storyline.
Disney's interest in the socially transformative potential of revolutionary technologies drew him to the author of the Operating Manual for Spaceship Earth, R. Buckminster Fuller. Fuller had developed the geodesic dome structure that Disney’s design team employed as the central element at EPCOT, and had coined the phrase by which the building is known, Spaceship Earth.
The 165-foot-diameter Spaceship Earth is large enough to be seen from the other resorts at Disney World. Its steel geodesic frame was fabricated in Tampa, and is covered by triangular insulated composite panels with an aluminum skin. One-inch reveals between the composite panels allow rainwater to be gathered by hidden gutters underneath the cladding, and emphasize the geodesic geometry of the building. The geodesic sphere symbolizes the theme park’s embrace of advanced technologies. The Wallace Floyd Design Group acted as architects for the building, whose structural design was provided by Simpson Gumpertz and Heger, the same engineers who had worked with Fuller on the American Pavilion at the 1967 World’s Fair in Montreal. The offspring of futuristic-themed films, like William Cameron Menzies and H.G. Wells's Things to Come (1936), and Norman Bel Geddes’s Futurama attraction at the 1939 New York World’s Fair, Spaceship Earth’s levitating spherical form made reference to Wallace K. Harrison's Perisphere at the same New York fair.
Disney had originally envisioned EPCOT as a community with 20,000 residents, but after his death in 1966 the company elected not to build an inhabited city. Instead, they revised the project to serve more as a permanent world’s fair. Construction began in 1979, and the park opened on Disney World’s eleventh anniversary, October 1, 1982.
The world’s fair theme is extended in the World Showcase, a collection of eleven national pavilions arrayed around an artificial lake. Staffed in part by citizens of their respective countries, the pavilions are financially supported by corporations with ties to those countries (the Moroccan government directly subsidizes their pavilion). The national pavilions represent a planet shrunk by technology, with its miniaturized world arrayed around the edges of the lagoon representing a globe made smaller by communications and transportation technologies.
References
Beard, Richard R., and Walt Disney. Walt Disney's Epcot: Creating the New World of Tomorrow. New York: H.N. Abrams, 1982.
Bukatman, Scott. “There's Always Tomorrowland: Disney and the Hypercinematic Experience.” October57 (Summer 1991): 55-78.
Greengard, Stephen Neil. “A Brief History of Progress.” The Journal of Decorative and Propaganda Arts2 (Summer-Autumn 1986): 46-59.
Hench, John. Designing Disney: Imagineering and the Art of the Show. New York: Disney Editions, 2003.
Writing Credits
If SAH Archipedia has been useful to you, please consider supporting it.
SAH Archipedia tells the story of the United States through its buildings, landscapes, and cities. This freely available resource empowers the public with authoritative knowledge that deepens their understanding and appreciation of the built environment. But the Society of Architectural Historians, which created SAH Archipedia with University of Virginia Press, needs your support to maintain the high-caliber research, writing, photography, cartography, editing, design, and programming that make SAH Archipedia a trusted online resource available to all who value the history of place, heritage tourism, and learning.





