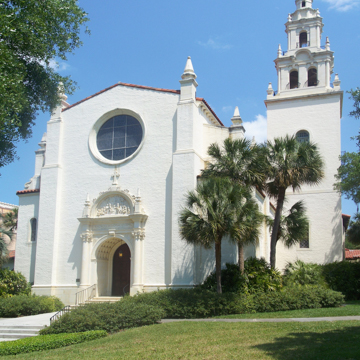With deep roots traced back to New England through the General Congregational Association of Florida, Rollins College opened its doors for classes in November 1885 as the first college in the state. Francis Bangs Knowles, an industrialist from the booming mill town of Worcester, Massachusetts, was an early benefactor of the college, funding Knowles Hall, which housed the chapel, library, administrative offices, and classrooms. Rollins College grew quickly, backed by the support of Andrew Carnegie and others, and, by 1930, it needed a new chapel. One of Knowles’ daughters, Frances Knowles Warren of Boston, donated the funds to hire an architect to design the building.
With the donation in his hand, the influential Rollins College president Hamilton Holt approached the eminent Boston architect Ralph Adams Cram, best known for his Collegiate Gothic architecture on the Princeton University campus and for the design of St. John the Divine in New York City. Rollins College had little, if any, buildings in the Collegiate Gothic style. Cram’s selection was likely a continuation of the college’s efforts to look to northern elites for support and growth. Of course, a building by an architect who had recently appeared on the cover of Time magazine (1926) would add a certain prestige to the college at a moment when the rest of Florida was—and soon the rest of the nation would be—mired in the Great Depression.
Cram was still deeply involved with the study of Gothic architecture, having just finished his work at Princeton in 1929 and starting on St. Louis University’s Desloge Chapel, a building that closely references Sainte-Chapelle in Paris. Cram apparently agreed to take on the project as long as he could design it along the lines of a chapel he saw in the province of Toledo, likely in reference to the sixteenth-century Colegiata Santa María la Mayor in Talavera de la Reina. The Colegiata shares several important characteristics with the Knowles Memorial Chapel. First, the basic organization of the programmatic pieces, primarily the tower and the sanctuary, share a similar relationship with the tower to one side, set apart from yet connected to the sanctuary. The towers are similarly squared in plan and lack Gothic details. The facades of both buildings feature a single, deeply recessed entry door with a Gothic arch surmounted by a large rose window. And finally, the buttresses supporting the building are capped in both cases by conical elements that create a rhythm of architectural detail against the sky above.
Whether this church was the inspiration for Cram or not, the chapel became a significant enhancement to the campus. Located at the center of the campus, it served as the backdrop for photographs during Franklin Delano Roosevelt’s 1936 visit to Rollins College. It also formed a unit with the neighboring Annie Russell Theatre, built in the same year and designed by Richard Kiehnel of Kiehnel and Elliott in the Romanesque Revival style.
The Knowles Chapel continues to serve the Rollins College. In 2007, it underwent an exterior masonry restoration.
References
Campen, Richard N. Winter Park Portrait: The Story of Winter Park and Rollins College. Beachwood, OH: West Summit Press, 1987.
Chapman, Robin. Winter Park in Vintage Postcards.Charleston, SC: Arcadia Publishing, 2005.
Hanna, A. J. 1885–1935: The Founding of Rollins College.Winter Park, FL: Rollins Press, 1936.
Lane, Jack C. “Chapter 07: The Later Holt Years (Depression and War), 1932–1940.” Rollins College: A Centennial History5 (2016).














