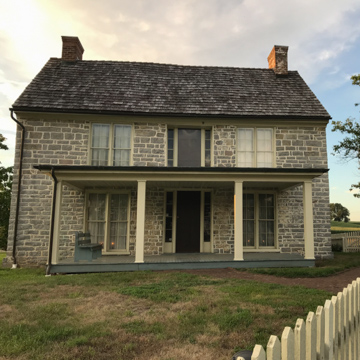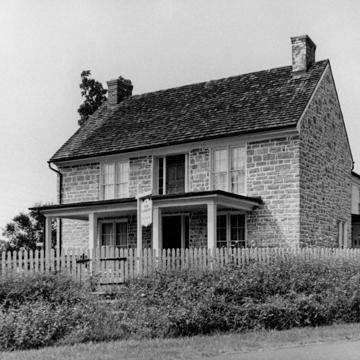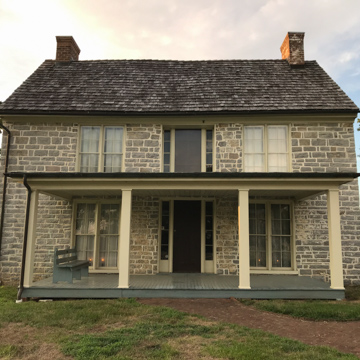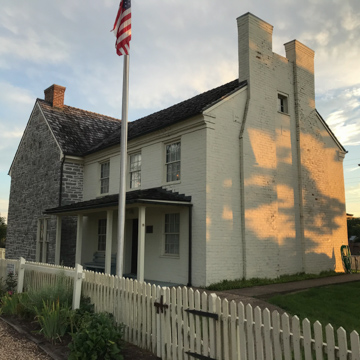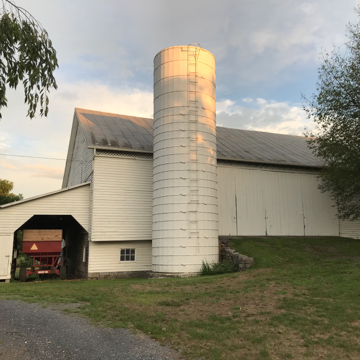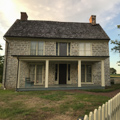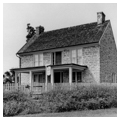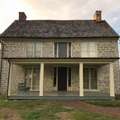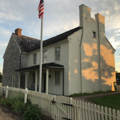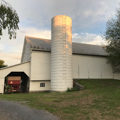You are here
Fort Harrison Museum (Daniel Harrison House)
Around 1747, Daniel Harrison moved to this area and his gristmill, distillery, and tavern formed a commercial center that predated the town. His two-story three-bay limestone house with interior-end chimneys was one of the sturdy houses referred to as “forts” during the difficult years of the French and Indian War (1754–1763). Usually of stone, these well-built structures provided a refuge for neighboring families during attacks. Probably dating from around 1856, when the rear brick addition was constructed, the fenestration was changed to paired windows. Across the street is one of Rockingham County's many frame bank barns. Here latticework below the eaves provides ventilation for the barn, and a concrete silo, now without its domed cap, provided storage area for silage.
Writing Credits
If SAH Archipedia has been useful to you, please consider supporting it.
SAH Archipedia tells the story of the United States through its buildings, landscapes, and cities. This freely available resource empowers the public with authoritative knowledge that deepens their understanding and appreciation of the built environment. But the Society of Architectural Historians, which created SAH Archipedia with University of Virginia Press, needs your support to maintain the high-caliber research, writing, photography, cartography, editing, design, and programming that make SAH Archipedia a trusted online resource available to all who value the history of place, heritage tourism, and learning.





















