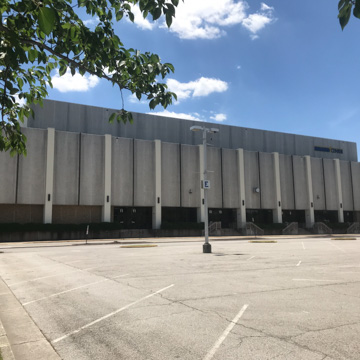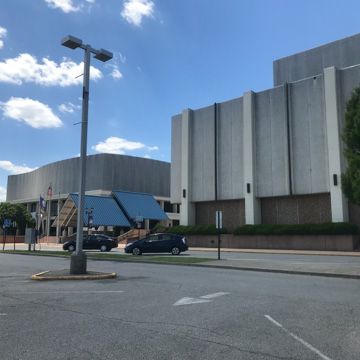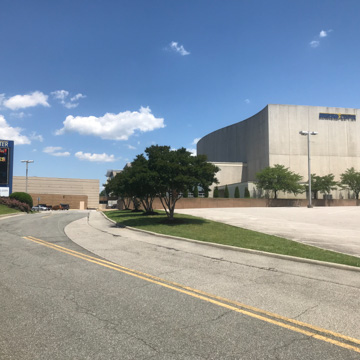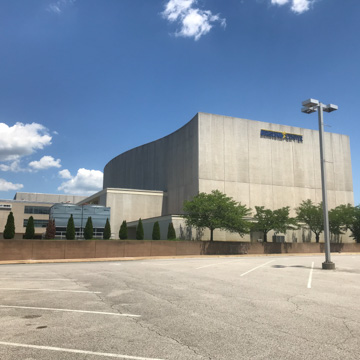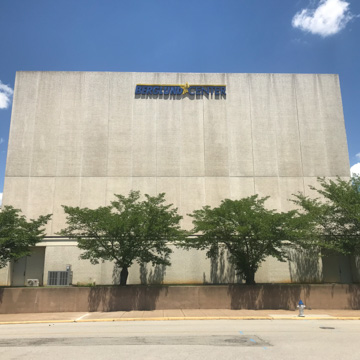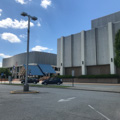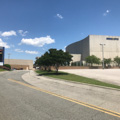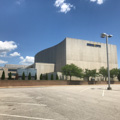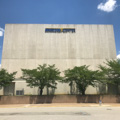You are here
Berglund Center
This center, which took sixteen years to bring to completion, was designed to house all kinds of indoor entertainment, including sports and conventions. It began with the concrete and cast-stone auditorium and coliseum that are linked by an underground exhibition hall beneath the plaza separating the two buildings. The exteriors of the buildings are primarily blank walls with minimal articulation. In 2007 a special events center was added to the complex for the use of trade shows and conventions. The several additions have given more architectural interest to this colossus that marks a major entrance into Roanoke from I-581.
Writing Credits
If SAH Archipedia has been useful to you, please consider supporting it.
SAH Archipedia tells the story of the United States through its buildings, landscapes, and cities. This freely available resource empowers the public with authoritative knowledge that deepens their understanding and appreciation of the built environment. But the Society of Architectural Historians, which created SAH Archipedia with University of Virginia Press, needs your support to maintain the high-caliber research, writing, photography, cartography, editing, design, and programming that make SAH Archipedia a trusted online resource available to all who value the history of place, heritage tourism, and learning.











