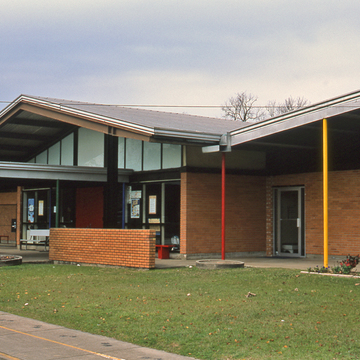Caudill Rowlett Scott's founding partners pursued research at Texas A&M University in the early 1950s on how to design for passive cooling in the extreme climates in which they worked. This school was one of their most evolved, climatically responsive designs. Repeating, low-pitched, open-gabled roofs act as a parasol sheltering the flat-roofed classroom buildings and adjoining sidewalks and courts from sun and rain while stimulating airflow through shaded recesses between the upper and lower roofs. Caudill Rowlett Scott and Associates rationalized the design of the light steel-frame structure to achieve maximum economy. They used orange brick to create planes of color. Window walls of glass were focused on shared outdoor courts. The installation of central air-conditioning led to the enclosure of the original open-air entrance and assembly area.
You are here
San Jacinto Elementary School
If SAH Archipedia has been useful to you, please consider supporting it.
SAH Archipedia tells the story of the United States through its buildings, landscapes, and cities. This freely available resource empowers the public with authoritative knowledge that deepens their understanding and appreciation of the built environment. But the Society of Architectural Historians, which created SAH Archipedia with University of Virginia Press, needs your support to maintain the high-caliber research, writing, photography, cartography, editing, design, and programming that make SAH Archipedia a trusted online resource available to all who value the history of place, heritage tourism, and learning.














