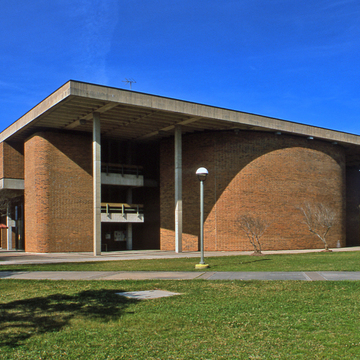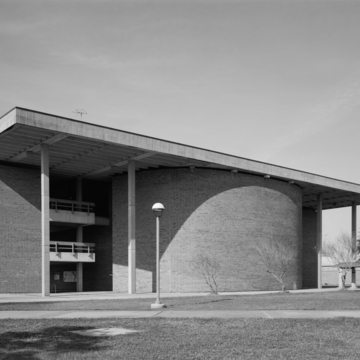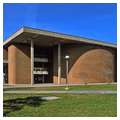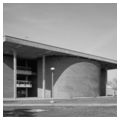The campus of the College of the Mainland is a Texas Gulf Coast suburban archetype. It is very open, spread with flat green lawns and tidy but pervasive parking lots, and features a pond with a plume-like fountain jet oriented as much toward the Emmett F. Lowry Expressway as to the campus. The initial buildings, constructed in two phases in the early 1970s, work well with this site. Typologically, they are pavilions, although they are designed in a thin-line version of the New Brutalism popular in Texas in the late 1960s and early 1970s. The three-story Learning Resources Center of 1970, housing the college library and facing the pond, treats its vertically striated, board-formed, cast-in-place concrete roof deck as a canopy, cantilevered well be yond the grid of slender columns that support it. Interior spaces are organized as sculptural volumes beneath this protective canopy. Curved walls faced with a mixed blend of orange and brown-orange brick, exterior stair landings, and an oversailing third story spatially energize the pavilion's open-air interior volume, which is eroded at its corners to emphasize accessibility. The Learning Resources Center constructs place where there might easily be a sense of nothing and demonstrates architecture's potential for civilizing the flat universe of freeways and parking lots.
Across Amburn Road from the entrance to the college campus are two postmodern buildings from the 1990s by Joseph Hoover and Associates: the College of the Mainland Public Service Careers Building at 1205 Am-burn Road, and the vibrantly red-and-white-striped West Side Fire Station No. 3 of 1999 at Amburn Road and Monticello Drive.

















