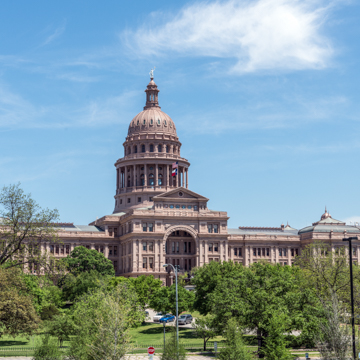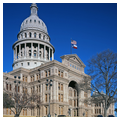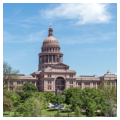The Texas capitol building replaced a Greek Revival capitol (1852–1854, John Brandon) that burned in 1881. A design by Elijah E. Myers of Detroit was selected from among eleven entries in a national competition. Myers had previously designed the Michigan State Capitol and, after Austin, was architect for the Colorado State Capitol. For the Austin capitol, Myers modified his Second Empire competition scheme to include a Renaissance dome over a tall, galleried rotunda. The building's height surpassed that of the U.S. Capitol. Funding for the capitol came from the sale of land (3,050,000 acres in ten counties in the Texas Panhandle) to Illinois and English investors, which became the XIT Ranch.
Construction was delayed for almost two years when it was found that the proposed exterior surface of limestone streaked when exposed to air. Texas “Sunset Red” granite was chosen as a replacement. To defer the additional cost of granite, the stone was donated to the state by the quarry owners and the state provided 1,000 convicts to quarry it. When the granite cutters' union objected to the convict labor and the wages offered to them by builder-in-charge Gustav Wilke, he responded by importing stonecutters from Scotland. This decision also proved unpopular and he was fined in 1893, though only after he had gone on to build such successful large projects in the state as the jetties at the mouth of the Brazos River in Brazoria County.
Jessen and Jessen of Austin redesigned the rotunda's lobby floors for the Texas centennial in 1936. Terrazzo floors depict key battle sites and the seals of the six nations whose flags have flown over Texas. The floors were preserved during the capitol's restoration of 1995 after discussion about replacing them and restoring the original, less ornate tile flooring.
A fire in 1983 that nearly destroyed the capitol resulted in the formation of the State Preservation Board and creation of a master plan for the building's restoration. The restoration, completed in 1995, was followed in 1997 by reconstruction of historic elements of the capitol grounds. An underground extension to the north of the historic building was completed in 1993. To preserve the dominance of the capitol-view corridors, the addition was built below grade, excavated sixty-five feet into solid limestone. Atriums with skylights extend from the capitol rotunda and provide underground links to adjacent state office buildings.




