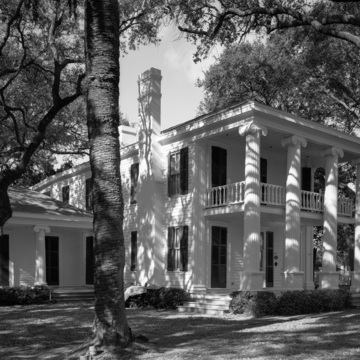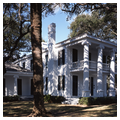Although this was countryside until urban residential development began to appear in the 1890s, the outlots along Avenue O lay well within the Groesbeck city plan of 1837 and were where several of the investors in the Galveston City Company built suburban villas in the late 1830s and early 1840s. This columned, three-bay-wide, side-passage-plan, Southern town house was constructed by Galveston's founder, Quebec-born Michel B. Ménard, who came to Mexican Texas in 1829 via Ste.-Genevieve, Missouri, and was involved in the Indian and Mexican trades. By the early 1830s, Ménard was based in Liberty, Texas. He surreptitiously acquired title to 4,605 acres at the east end of Galveston Island through a Mexican intermediary, Juan Nepomuceno Seguín, in 1833–1834, but had to wait until after the Texas Revolution to exercise his claim, and then only after agreeing to pay $50,000 to the Republic of Texas to have the grant confirmed. The first recorded owner of this house was a partner of Ménard's in the Galveston City Company, A. C. Allen, who with his brother J. K. Allen had founded the city of Houston in 1836. Ménard's cousin and associate Pierre J. Ménard bought the property in 1840. Michel Ménard did not acquire it until 1843. Historian Margaret Swett Henderson has deduced that the house was begun by Michel Ménard and was under construction at the time of his wife's death in 1838. As with the Seguín transaction, its intervening owners suggest the complications of Ménard's financial arrangements. From 1880 until 1977, it was home to several generations of the Ketchum family, including Galveston historian Virginia Ketchum Eisenhour.
The Ménard House, called “The Oaks” because of the grove of live oak trees within which it is set, appears larger than it really is because of the monumental scale of the fluted Ionic columns supporting the front veranda and subsidiary verandas that face recessed wings on the north and south sides of the house. Like other suburban villas in the outlot district that predated urbanization, the house faces east. Although hemmed in today by the commercial development of its former Avenue O frontage, the Ménard House was splendidly rehabilitated for Mr. and Mrs. Fred Burns of Houston, who rescued the house from dereliction.





