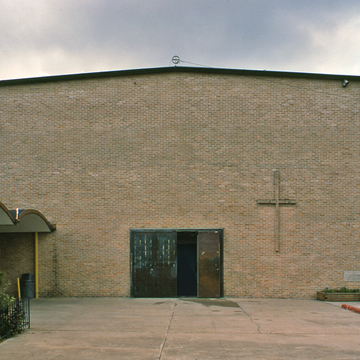Donald Barthelme was, with MacKie and Kamrath, one of Houston's pioneer modern architects. His intensity, rigor, and uncompromising attitudes made it hard for him to sustain a practice. He built relatively few buildings. Barthelme's first work to attract national recognition was this parish hall and school in Garden Oaks, a middle-income subdivision planned in 1937 by Hare and Hare for developer E. L. Crain. The influence of Finnish American modernist Eliel Saarinen is evident in the hall's folded front wall plane, its rising roof plate of exposed concrete, and its outward splaying walls, all achieved with such understatement as to be hardly noticeable. A brick wall cross in relief on the front elevation and the beaten copper entrance doors produce contrasts in plane, shadow, and texture that punctuate the simplicity of the front elevation. The classroom block, at a right angle to the parish hall, was designed for optimum natural illumination and ventilation. The vaulted thin-shell concrete canopies at either end of the classroom block reappear on Barthelme's most famous building, the West Columbia Elementary School in West Columbia ( AS22).
You are here
St. Rose of Lima Parish Hall and School
If SAH Archipedia has been useful to you, please consider supporting it.
SAH Archipedia tells the story of the United States through its buildings, landscapes, and cities. This freely available resource empowers the public with authoritative knowledge that deepens their understanding and appreciation of the built environment. But the Society of Architectural Historians, which created SAH Archipedia with University of Virginia Press, needs your support to maintain the high-caliber research, writing, photography, cartography, editing, design, and programming that make SAH Archipedia a trusted online resource available to all who value the history of place, heritage tourism, and learning.















