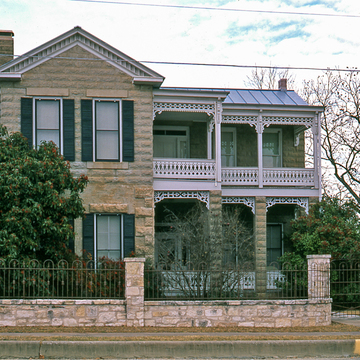This is perhaps the most extreme case of house expansion in Fredericksburg and the contrast in building materials indicates the work. Alfred Vander Stucken's father, Felix, gave the site of the house to him in 1892, but a stone dated 1891 above the front door suggests that work was already under way on the first phase of the house. The original one-story limestone house made use of a T-plan, with the entrance tucked into one of the corners of the intersecting arms of the T. The Vander Stucken family grew, and at an unknown date the house was doubled in size. For the expansion, the use of local limestone was rejected in favor of Basse Brothers precast-concrete blocks. Here, the results are rather spectacular, with the blocks forming the new porch columns on the lower level, topped by millwork columns. To the west of the house stood Felix Vander Stucken's steam mill that was demolished in the 1940s.
You are here
Alfred Vander Stucken House
If SAH Archipedia has been useful to you, please consider supporting it.
SAH Archipedia tells the story of the United States through its buildings, landscapes, and cities. This freely available resource empowers the public with authoritative knowledge that deepens their understanding and appreciation of the built environment. But the Society of Architectural Historians, which created SAH Archipedia with University of Virginia Press, needs your support to maintain the high-caliber research, writing, photography, cartography, editing, design, and programming that make SAH Archipedia a trusted online resource available to all who value the history of place, heritage tourism, and learning.







