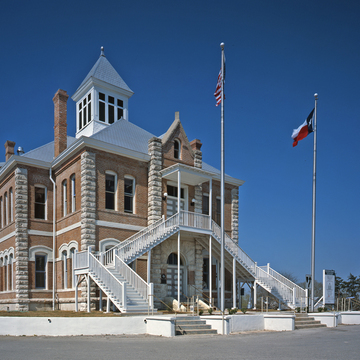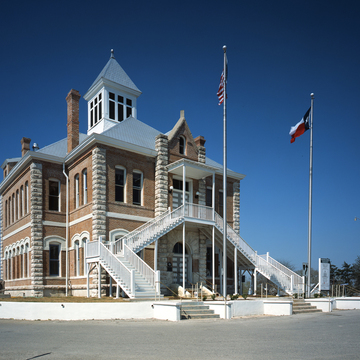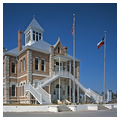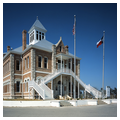The stately three-story, central-hall-plan courthouse has Italianate influences. Red brick walls and rusticated quoins support a steeply pitched roof with four chimneys and a central wooden cupola. An unusual feature of the courthouse is the large flight of exterior wooden stairs that rise dramatically from two directions to arrive at a central double door on the second floor. The dramatic effect is accentuated by the courthouse's setting on a high point overlooking the town and countryside. Rehabilitation was funded in part by the Texas Historic Courthouse Preservation Program.
You are here
Grimes County Courthouse
If SAH Archipedia has been useful to you, please consider supporting it.
SAH Archipedia tells the story of the United States through its buildings, landscapes, and cities. This freely available resource empowers the public with authoritative knowledge that deepens their understanding and appreciation of the built environment. But the Society of Architectural Historians, which created SAH Archipedia with University of Virginia Press, needs your support to maintain the high-caliber research, writing, photography, cartography, editing, design, and programming that make SAH Archipedia a trusted online resource available to all who value the history of place, heritage tourism, and learning.





