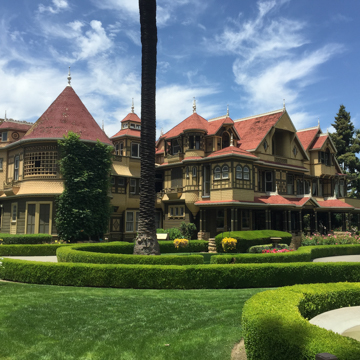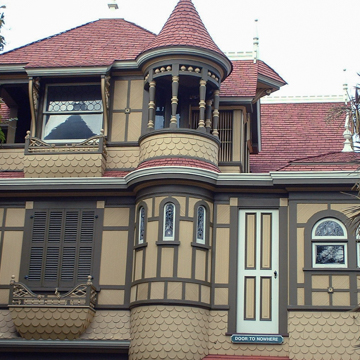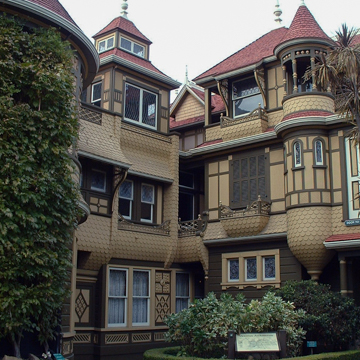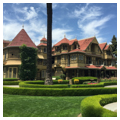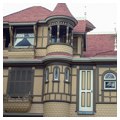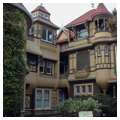You are here
Winchester Mystery House
In 1886, Sarah Winchester, heir to the Winchester Repeating Arms fortune, purchased an eight-room farmhouse in California’s Santa Clara Valley. By the time of her death 38 years later, the house was left unrecognizable: Winchester had added some 152 rooms to the house, creating a 24,000-square-foot, mat building-cum-labyrinth she rechristened Llanada Villa.
Winchester’s 38-year building frenzy emerged following a string of unfortunate events. Her only daughter, Annie, died a few weeks after her birth in 1866; her father-in-law, Oliver, died in 1880; and her husband, William Winchester, died in 1881 from tuberculosis. Convinced that these events amounted to more than simple coincidence, Winchester visited a psychic in Boston for advice. The psychic purportedly explained that the string of deaths had been caused by a curse placed on the family by the spirits of those killed by the Winchester rifle. That rifle was an innovative, lever-action repeater whose reliability and less frequent need for reloading had made it possible for its owners to kill thousands by the 1880s; it was later deemed “the gun that won the West.” Shooting victims would continue to haunt Winchester, the psychic explained, and would eventually claim her too, unless Winchester managed to house these lost souls. Winchester was convinced that the only way to stave off such a fate was to continuously build, and that if construction ever stopped she would die. The building was to be her salvation—her ticket to immortality.
Armed with a $20 million inheritance, a 50 percent stake in the rifle company, and a misplaced sense of guilt, Winchester embarked on her building mission. Acting as architect, Winchester seemingly had no master plan beside the one—to keep building. Reports often claim that work continued around the clock for seven days a week without letting up, though other reports describe intermittent stoppages. Regardless, the numbers are staggering: in total, Winchester’s villa had 40 bedrooms, 6 kitchens, 3 elevators, 13 bathrooms, 47 fireplaces, 17 chimneys, 1,257 windows, and about 2,000 doors. The number 13 was a motif: 13 skylights illuminate the greenhouse, 13 palms announce the villa's presence to the street, the 13th bathroom displays 13 windows, and Winchester signed her will 13 times. At one point in the building’s life there may have been up to 750 rooms; to keep construction ongoing, however, demolition was just as important an endeavor as construction. Some numbers are less staggering: Winchester placed just 2 mirrors in the entire house, afraid that they served as portals to the world of the spirits.
Winchester designed her sprawling villa to mislead the malicious spirits haunting her. Hallways twist and turn on themselves, terminating in dead-ends. Stairways wind inexplicably: the so-called “goofy staircase” has 7 switchbacks, rising just 9 feet over 44 steps, while the “7-11 staircase” descends 7 steps to then rise 11. Amidst the maze of circulation, some doors open onto blank walls or, in other cases, onto prison bars; in some rooms, cupboard doors function as the only means of entrance and egress. Windows open onto other rooms, allowing Winchester to better surveil any comings and goings; some Tiffany windows, relegated to interior positions, never manage to cast their light effects. The color scheme is muted, yet details are rich: a ballroom is bedecked in exotic marquetry and Shakespeare-quoted stained glass, while a conservatory employs automatic devices for watering plants and recycling water. Columns sit upside-down, as if to disorient those not bound by gravity, while skylights act to dispel shadow-dwelling spirits. But Winchester also solicited the presence and the advice of friendly spirits: a belfry allowed Winchester to summon the spirits who would arrive to a seance room, only accessible via a hidden cupboard door. It was in this room that Winchester received her building plans; she would then relay these plans to her long-time foreman, John Hansen, to carry out.
The villa’s Queen Anne exterior overflows with an excess of Palladian windows, turrets and oriels, balconies and belvederes, and minarets and intersecting gables. Today a 4-story observation tower marks the tallest point of the building, though prior to 1906, a 7-story minaret loomed over the complex. The 1906 San Francisco Earthquake took a number of minarets down, including the 7-story tower, and left Winchester trapped for several hours after the quake. She took the event as a portent and as a reprisal for lavishing too much attention on the exterior of the house. In the aftermath of the quake, Winchester sealed off the house’s Tiffany-paneled front doors and devoted her attention to expanding the back of her villa.
After Winchester’s death, construction stopped. Her heirs auctioned the house with its unfinished rooms and storerooms of unused Tiffany windows and doors. Investors purchased the house and just 5 months after Winchester’s death, it opened as a tourist attraction, rechristened the Winchester Mystery House. Today the house appears mostly as it did in 1922: it remains in its unfinished state, although its finished state was of course exactly a state of unfinishing. Appended, however, to the tourist attraction are a “gift shoppe” shilling t-shirts and tote bags, and a coffee shop called “Sarah’s Cafe.” In Winchester’s day, rows of hedges and acres of farmland and open space encircled the house; today, an 8-lane boulevard renamed in Sarah’s honor cuts in front of the house, which sits surrounded by a dedicated parking lot and the telling signs of Silicon Valley’s suburban sprawl—shopping malls, a movie theater, restaurants, and tract homes abut the property.
Noted for its lack of a masterplan, its architectural eccentricities, and its sheer size, the Winchester House sits comfortably within a long history of ad hoc buildings designed by self-made architects—outsider architecture in the vein of Ferdinand Cheval’s Le Palais idéal or Simon Rodia’s Watts Towers. Narratives like these typically position the psyche of its architect as indexical with the house, and render any historiographic interest in this architecture as a curiosity only insofar as it is a dead-end. And yet, this was no dead-end: Sarah Winchester, a recluse who, in 1903, reportedly turned Teddy Roosevelt away as he stood at her front door, left an architectural legacy whose mysteries generate hundreds of thousands of annual visitors and untold profits. If immortality was what she was after, she certainly got it.
References
Ashbery, John. “Mystery Mansion.” House and Garden (March 1987): 148-153.
Carter, Lloyd G. “Bothered by Winchester House Tourists: San Jose Ghost Unhappy, Psychics Say.” Los Angeles Times, February 19, 1978.
Fortunato, Christopher. “Mystery House with 160 rooms in California.” Chicago Tribune, March 27, 1977.
Hubbard, Louise. “A Candidate to Be Another Wonder of the World.” The Washington Post, February 9, 1963.
Lamb, David. “Monument to Eccentricity.” The Washington Post, November 19, 1967.
Madoff, Steven Henry. “Guns and Ghosts: The Winchester Witch Project.” New York Times, February 27, 2005.
“Mystery House--160-room puzzle.” Los Angeles Times, June 16, 1978.
O’Doherty, Cahir. “Guns Can Haunt Their Makers, Too.” Irish Voice, September 19, 2012.
Rose, Frank. “Where the Mystical Meets the Bizarre.” New York Times, July 12, 1987.
Schiffmann, William. “Winchester House is Custom-built Mystery.” Chicago Tribune, November 26, 1981.
Shoup, Mike. “Two California Mansions Exhibit the Eccentricities of their Wealthy Owners.” Chicago Tribune, October 7, 1984.
Writing Credits
If SAH Archipedia has been useful to you, please consider supporting it.
SAH Archipedia tells the story of the United States through its buildings, landscapes, and cities. This freely available resource empowers the public with authoritative knowledge that deepens their understanding and appreciation of the built environment. But the Society of Architectural Historians, which created SAH Archipedia with University of Virginia Press, needs your support to maintain the high-caliber research, writing, photography, cartography, editing, design, and programming that make SAH Archipedia a trusted online resource available to all who value the history of place, heritage tourism, and learning.














