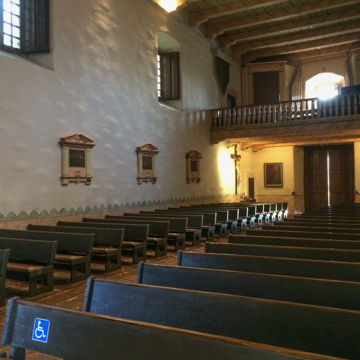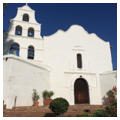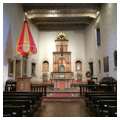The California mission system was an attempt by the Spanish government to assert and expand its dominion over the colony of Alta California, not only in built form but through the conversion of Natives to the Catholic religion and to European mores. Between 1769 and 1823, twenty-one missions were established along the California coast, from San Diego to Sonoma, by Friar Junípero Serra and his successors. The missions’ lasting effect on the California landscape cannot be underestimated: often located near presidios (forts) and pueblos (settlers’ villages), the mission conurbations became the foundations for modern metropolises such as Los Angeles and San Francisco. The first and oldest mission in the chain is the Mission San Diego de Alcalá.
In form as in praxis, the twenty-one missions had many similarities. Generally, the sites were established close to shore (the farthest inland was thirty miles) and within one day’s ride (approximately thirty miles) from the next, on high bluffs and near reliable sources of water, and close to Native populations. The quadrangular compounds were enwalled by one-story adobe buildings that included a church, a convento (dormitory for the Franciscan priests), kitchen and refectory, stables, storerooms, and workshops. At the center of the assemblage was a contemplative garden, while the complex was surrounded by arable lands that sustained the presidio, mission, and pueblos.
The converts (called neophytes) dwelled outside the walls in a nearby village, while soldiers’ barracks were often located adjacent to the mission complex. Wattle-and-daub huts with thatch roofs were the first structures built, but these were replaced over time with permanent adobe and stone edifices. Each church reflects, in style, the period in which it was built and the available materials and technologies. Baroque was the earliest style utilized, while a plainer style—that which would form the basis for the twentieth-century Mission Revival—was used commonly in places with limited material resources or trade skills. The Neoclassical style was employed in a few church designs from the turn of the nineteenth century, suggesting its universal popularity in that era.
The Mission San Diego de Alcalá was founded on July 16, 1769 atop Presidio Hill, where the fort had been built two months prior (this site was the first permanent European settlement in California). Ascending the bluff, Serra blessed the site, and the missionaries immediately erected a simple chapel of brushwood with a tule (native grass) roof. Hastily, and with the help of sailors and Native Americans, the clergy erected crude mud huts behind palisade walls. More permanent structures were completed by 1773, but altercations between the Native converts and the military personnel at the fort prompted the missionaries to relocate inland, six miles farther up the San Diego River. Wooden buildings were completed at the new site within a year, but many burned and had to be rebuilt following Native American uprisings in 1774–1775.
Serra’s successor, Father Fermín Francisco de Lasuén, oversaw the creation of the Mission San Diego’s quadrangular form (the prototype for later mission layouts), composed of a church, monks’ cells, barracks, a kitchen, and storage rooms. The buildings were constructed of adobe, capped in tile, and connected by interior arcades supported by adobe brick pillars. Smaller quadrangles radiated from the main one, while the whole was surrounded by fortified adobe walls that acted as the rear walls of the cellular rooms oriented toward interior courtyards and gardens. Two adobe churches (built in 1777 and 1780) pre-dated the current brick and adobe sanctuary, which was constructed between 1808 and 1813. Father Jose Bernardo Sanchez directed the church’s construction, which was undertaken by neophytes and missionaries. The simple, whitewashed facade is punctuated by an arched entry framed by decorative pilasters and a cornice. The Baroque scalloped parapet is the most fanciful detail, while the adjacent four-story bell wall, with its five tiered, arched apertures holding copper bells, is the most distinctive feature. The nave, 159 feet long by 26 feet wide, is a simple rectangular form without any transepts or apses, although a small baptistery was built left of the entrance. Sited at the corner of the enwalled compound, overlooking the valley, the church serves as one of two gates into the precinct.
At its peak in 1797, the mission was the largest in California. The complex included 50,000 acres of arable land that supported the 1,600 Kumeyaay neophytes as well as the Spanish missionaries, militia, and settlers. The mission system as a whole, however, began to unravel following Mexican independence in 1821. In 1833, the Mexican government passed legislation that disbanded the missions and relegated their roles to that of parish churches, often stripping them of their valuable lands and displacing the neophytes and priests. A long period of decline affected each mission through the bulk of the nineteenth century, in which many buildings were reduced to ruins or lost altogether. Preservation, rehabilitation, and restoration efforts did not begin until the dawn of the twentieth century. Mission San Diego de Alcalá was secularized in 1834. The last Franciscan priest departed the following year, and the buildings quickly fell into disrepair. Following the Mexican-American War, the U.S. Army occupied the complex from 1848 until 1858; during their occupation, the church was transformed into a two-story building and many of the ancillary buildings were heavily altered. In 1862, the church building and twenty-two acres were returned to the Catholic Church, but until circa 1887, when the mission grounds were used as a school for Native American children, the complex was abandoned and the sanctuary and its ancillary buildings fell into ruin.
The city of San Diego, which originated in the valley below Presidio Hill, grew eastward from 1900 to 1930 as the population expanded. Interest in rebuilding the Mission San Diego de Alcalá church, which had been geographically isolated theretofore, arose at the turn of the century, marked first by the California Landmark Club’s effort to stabilize the mission’s walls in 1900. In 1920, members of the San Diego Mission Restoration Committee rebuilt portions of the sidewalls, but not well. The first major restoration was not undertaken until 1930, when the romanticized, Mission Style reconstruction was designed by architects Ilton E. Loveless and James Marshall Miller. At that time, only the facade, its buttresses, the bottom level of the bell tower, the baptistery, and some portions of the rebuilt sidewalls remained—everything else (including the woodwork and doors) is a reconstruction. During this period, an arcaded veranda was added on the site of the monastic dormitory, whose foundations have been exposed by archaeological work. A second restoration, which returned the chapel interior to a plainer, more authentic aesthetic, was undertaken in the 1970s. The church was made a minor basilica by Pope Paul VI in 1976.
Since 2011, the baptistery has been under restoration. Today, the mission serves as a parish church within the diocese of San Diego and the complex includes the church and abutting arcade, a museum building, a school building, and a visitor’s center.
References
Heintzelman, Patricia, “San Diego Mission Church,” San Diego County, California. National Register of Historic Places Registration Form, 1970. National Park Service, U.S. Department of the Interior, Washington, D.C.
Lake, Alison. Colonial Rosary: The Spanish and Indian Missions of California. Athens: Ohio University Press, 2014.
Lowman, Robert P. The Spanish Missions of California. Arroyo Grande, CA: Lowman Publishing Company, 2011.
Mission Basilica San Diego de Alcalá. “History.” Mission San Diego. Accessed December 4, 2016. http://www.missionsandiego.org/.
Neuerberg, Norman. “The Changing Face of Mission San Diego.” Journal of San Diego History [San Diego Historical Society Quarterly] 32, no. 1 (Winter 1986).





















