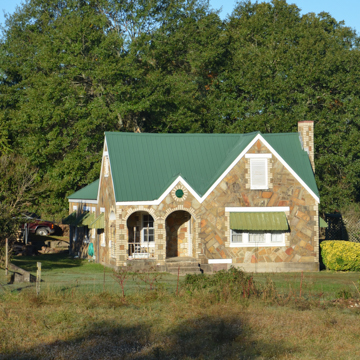From the early 1930s to his death in 1961, stonemason and carpenter Owens was a master craftsman in the central counties of Arkansas. The most outstanding examples of his work are his vernacular stone buildings trimmed in a pattern sometimes called mixed masonry. Popular from the late 1930s to the mid-1950s, buildings of this type were influenced by the regional availability of stone, economy, and aesthetics. Mixed masonry is the application of cut stone of different sizes and hues as a veneer over a frame of wood. Trim in cream or red brick, or both, was applied at building corners, windows, doors, porch supports, and arches. The colors and shapes of the stone in combination with the brick forms this building’s ornamentation.
Owens, who lived in Twin Groves, was hired by farmer Charlie Hall to complete the house when the stonemason who was building it quit before finishing. The stone masonry of the English cottage-styled house is laid in a prominent herringbone pattern, a feature that came to be known as Owens’s trademark. This house also stands out among the many he built by the different patterning of each of its walls. The multigabled facade has cream brick lining the porch arcades, brick quoins, and concrete windowsills and lintels. Another Owens feature was a small circular window surrounded by a starburst pattern in cream brick. Here the window is placed in the small gable over the porch entrance arch. Owens smoothed the surfaces of the stones he used and laid them with crisp edges and surfaces and neat joints. The Hall House was the first of Owens’s mixed masonry buildings. Another nearby house is that of Earl and Oza Crownover-Brown (1943) at 133 S. Broadview in nearby Damascus; it also has a sunburst in the small gable over the entrance.


