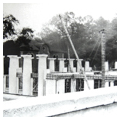The Elmore County Courthouse in Wetumpka is an elaborate structure, built at a time of national economic distress, particularly in the rural South, but was nonetheless financed with local resources rather than federal largesse. Despite an essentially classical vocabulary, the courthouse asserts a Moderne aesthetic. The structure counters expectations in both its immediate siting and its geographical placement within the jurisdiction it governs: it is neither in the parklike landscape one might anticipate for so grand a building, nor in a seat appropriately central to its county. Its nondescript location amid a cramped, irregular street pattern may be explained by the fact that Wetumpka never anticipated becoming a county seat. Established in early statehood days on the fall line of the Coosa River, not far from its confluence with the Tallapoosa, by the 1830s the town was a flourishing trading center. It was first in Montgomery County, then in Coosa. When Wetumpka became the seat of the newly created Elmore County in 1866, a modest brick courthouse was erected on part of the site occupied by the enlarged 1930s structure.
In the 1930s, the County Commission, led by Judge G. H. Howard, planned to replace the crumbling brick courthouse with a building large and impressive enough to suit what Judge Howard and others anticipated—even amid such trying economic times—to be a bright future for the county itself and the county seat. The Commission selected the Birmingham architectural firm Warren, Knight and Davis. Like others, they were hard-hit by the Depression, and records are unclear whether it was the architects who persuaded the County Commission to build such a grand structure for a basically rural county, or the other way around. Astonishingly, the county had $100,000 available as an initial payment toward the estimated $250,000 cost of building. A portion of the remainder was financed by a levy of one-quarter of one percent on the value of taxable property for the years 1931–1935.
To improve the site of this arresting design (and also to accommodate the nearby county jail), the County Commission undertook a major program of condemning and removing nearby commercial buildings and redesigning the street. Even with careful attention to these details, however, the WPA Guide to Alabama carped in 1940, “the Elmore County Courthouse at Wetumpka is an imposing temple-like structure of Greek-Doric mode, but the effectiveness of its massive facade is lessened by improper setting.” Of the ten contractor bids received in 1931, the County Commissioners selected Montgomery’s Algernon Blair, son and brother to Alexander Blair Sr. and Alexander Blair Jr., prolific and admired architects based in Macon, Georgia.
The two-story Elmore County Courthouse, with its stubby T-shaped plan, rises as a Doric temple from a shallow stone platform. The exterior of Indiana limestone features eight massive fluted Doric columns set between bays to right and left that complete the facade. The shorter sides repeat this theme but with four rather than eight columns. Entrance to the first floor lobby is through three double-leafed and transomed bronze doors. As in many complex architectural assemblages, diverse stylistic notes, from Gothic to Egyptian, are incorporated into the Doric theme but overall the ornamentation is spare and the building’s lines are clean in the manner of the “stripped” classicism found in many 1930s public buildings.
Befitting the impressive exterior, visitors are treated to a grand entrance hall with marble stair centered at its rear and splitting halfway up to the second floor. Interior details, except for wood paneling in the courtroom and minor wooden features elsewhere, are in stone and metals, rendering the interior just as fireproof as the exterior—even though, unlike many Alabama counties, Elmore had not suffered a significant courthouse fire. The second floor courtroom occupies the vertical element of the T-plan. To create the paneled surfaces of the courtroom, the architects departed from the plain-faced wall treatment of offices below stairs and elsewhere on the second floor by dividing the walls with pilasters.
In a time when most public building construction often was supported by federal funding, it is significant that the Elmore County Courthouse was not a New Deal project. Warren, Knight and Davis may have thought this was their last chance to design a thoroughly classical civic building. Compare the Elmore County Courthouse with the firm’s Lawrence County Courthouse in Moulton, built a few years later, in 1936. Though also built with local funds, the Moulton courthouse is more typical of New Deal/Great Depression classicism: in its austerity it appealed to the taste for modern design while not rejecting classicism, and it bowed to the economic exigencies of the time in minimizing or eliminating expensive classical architectural details.
This more typical approach is also seen across the street from the Elmore County Courthouse with the 1936 Wetumpka Post Office Building (now the Elmore County Museum). Although clad in somewhat ostentatious white marble, the post office is “stripped” to an extreme. Despite some imaginative touches in its windows and interior post office fittings, the juxtaposition of the Elmore County Courthouse with its neighbor provides an absorbing historical account of the architectural history of this Alabama county.
References
Elmore County Commission. Minute Book 1930–1931.Commissioner’s Office, Elmore County Courthouse, Wetumpka, Alabama.
Porter, Elizabeth. A History of Wetumpka. Wetumpka, AL: Wetumpka Chamber of Commerce, 1957.
Schnorrenberg, John M. Remembered Past, Discovered Future: The Alabama Architecture of Warren Knight & Davis, 1906–1961. Birmingham, AL: Birmingham Museum of Art, 1999.













