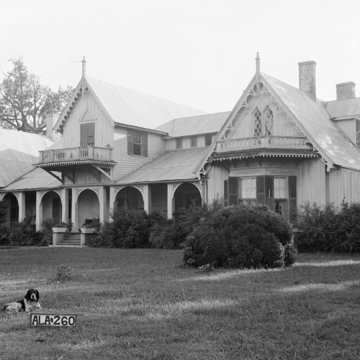Flouting the stereotypical image of the columned Deep South plantation house, Waldwick is a sprawling Gothic Revival cottage—one of several rural domiciles in this area that in the 1850s rejected prevailing neoclassicism in favor of Victorian picturesqueness. It is also among Alabama’s best remaining examples of a style of domestic architecture rarely found in the state, despite its popularity in the Northeast and Mid-Atlantic.
Waldwick is situated amid an especially fertile part of the prairielands of west-central Alabama known as “the Canebrake,” named for dense stands of native cane that are now virtually extinct. Between 1840 and 1860 this area would develop into one of the premier cotton-growing districts of the lower South. Though cotton is seldom grown here now, the Canebrake remains today a rural area of large landholdings.
Waldwick is one of these landholdings, glimpsed from the main road at the end of a quarter mile-long avenue of trees. It purportedly began as an unpretentious galleried farmhouse around 1840. Some years later, it was expanded to its present form and the exterior sheathed with board and batten. The resulting facade recalls a rendering for “Waldwic Cottage” appearing in volume two of William H. Ranlett’s The Architect: A series of original designs for domestic and ornamental cottages and villas (1851). It is even conceivable that Ranlett was directly involved with the renovation, having been retained as a designer by other wealthy southerners. Just as likely, however, is that Ranlett’s published design inspired both the house and its name (to which a “k” was eventually added). The carpentry work is attributed to Peter Lee and Joe Glasgow, enslaved craftsmen from a neighboring plantation owned by Captain Henry Tayloe of long-vanished Walnut Grove. Lee and Glasgow also built the nearby St. Andrew’s Episcopal Church (1853–1854) in the Carpenter Gothic style and executed its decorative interior woodwork.
Over the center of Waldwick’s long front veranda, a steep, forward-thrusting gable trimmed with cusped bargeboards recalls the upstairs “porch chamber”—or at least picturesque Gothic Revival renditions of it—seen in late medieval English domestic architecture. From the gable, a casement window capped by a triangular latticed transom opens onto a balcony jutting out over the front steps. Repeating the Gothic motif are gabled end pavilions that clasp the veranda between them and are fronted by balconied bay windows. On the second floor, an unusual raised monitor illuminates rooms tucked snugly beneath the main ridge of the roof. Additional verandas to the sides and rear, accessed by French doors, answer the need for ample ventilation in the hot, humid climate.
Waldwick’s interior woodwork exhibits a mélange of pattern book influences as they were absorbed and interpreted by inventive country craftsmen: an ogee arch framing a bay window in the parlor, doors topped by a Gothicized frieze in relief, and even a lingering hint of the Greek Revival in eared door surrounds.
Unlike the formal symmetry of the front facade, the back of the house had become, by the 1930s, a clutter of random add-ons, including a kitchen wing abutting a high-roofed, lattice-enclosed back gallery. These additions have since been removed but a pair of identical service dependencies survive. Facing each other across a rear courtyard, they feature steep gabled roofs and board-and-batten cladding that complements the main residence.
Waldwick plantation was established in 1838 by Robert Sinclair Gracey who, like most of his affluent neighbors, had originally come from the Carolinas and eastern Virginia. At Gracey’s premature death in 1841, at the age of thirty-six, the plantation went to his younger brother, Minor Winn Gracey. This younger Gracey and his wife, Mourning Smith Gracey, are credited with turning the original dwelling into the rambling Gothic domicile that remains the centerpiece of the plantation today. When Minor Gracey died in November 1853, his funeral procession formed at “Waldwic Cottage” and proceeded to his final resting place in St. Andrew’s churchyard. His widow remarried and continued to reside at Waldwick until her own death in the 1880s. Waldwick still remains in the hands of Gracey descendants.
References
Waldwick Plantation Records, Archives Department, Birmingham Public Library, Birmingham AL.








