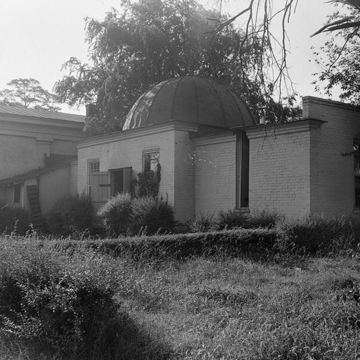You are here
Frederick R. Maxwell Hall
The Observatory (Maxwell Hall) was the first building of its type to be constructed in the Southeast and only the sixth astronomical observatory built in the United States. In 1838, Frederick A. P. Barnard, one of the University of Alabama’s most distinguished antebellum professors (and later president of Columbia University and founder of Barnard College), presented the board of trustees with detailed plans for the building and its equipment. The original portion of the one-story brick structure, completed in 1844, consisted of a central section capped by a revolving dome eighteen feet in diameter. A transit room with a north-south slit in the roof was located on the west end, and on the east end was a small office with a fireplace. A brick, one-story gable-roofed section containing a classroom was added in 1858.
As early as 1838, Professor Barnard began to order the latest custom-made scientific apparatus from London and Paris for the as yet unbuilt observatory. He warned the trustees that the equipment was costly and not readily available and might take five or six years to acquire. The large equatorial telescope designed and built by Troughton and Simms of London was finally installed under the dome in 1849.
Unlike most of the antebellum University of Alabama campus, the observatory escaped destruction during a Federal raid in the closing weeks of the Civil War, but the building was looted and much of its equipment was severely damaged or destroyed. In the weeks after the surrender at Appomattox, the observatory, one of the few buildings on campus to survive with its roof intact, was used to store books, records, and equipment salvaged from the academic ruins. The building was eventually returned to its intended use as an observatory. In the mid-twentieth century the building’s interior was extensively remodeled and is now used exclusively as classrooms and offices. In 1985, the former observatory was renamed in honor of Frederick R. Maxwell, a former consulting engineer for the university who was instrumental in the preservation of the core campus.
References
Mellown, Robert Oliver. The University of Alabama: A Guide to the Campus and its Architecture. Tuscaloosa: University of Alabama Press, 2013.
Writing Credits
If SAH Archipedia has been useful to you, please consider supporting it.
SAH Archipedia tells the story of the United States through its buildings, landscapes, and cities. This freely available resource empowers the public with authoritative knowledge that deepens their understanding and appreciation of the built environment. But the Society of Architectural Historians, which created SAH Archipedia with University of Virginia Press, needs your support to maintain the high-caliber research, writing, photography, cartography, editing, design, and programming that make SAH Archipedia a trusted online resource available to all who value the history of place, heritage tourism, and learning.














