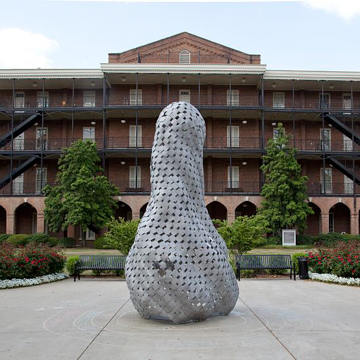Woods Hall was the first structure built on the ruined University of Alabama campus after the Civil War. Its architect, James T. Murfee, commandant of cadets at the university, based his design on A. J. Davis’s main building at the Virginia Military Institute (VA-02-RB18) in Lexington, Virginia. The Gothic Revival building was configured as a hollow square, only one bay deep, in which rooms opened out onto porches facing an enclosed parade ground. For a military school based on rigid rules and discipline, the benefits of such a plan were obvious: once in their quarters, cadets could not leave without being observed. Furthermore, if the gates to the parade ground were secured, it was impossible to leave the campus undetected.
Colonel Murfee placed his new and grandly scaled building behind the grass-covered ruins of the prewar campus facing south towards the surviving President’s Mansion. So large and expensive was his scheme that the impoverished university could not afford to erect it in one building campaign. In 1867–1868, only the northern side of the square and a portion of the east and west sides were built.
Woods Hall was partly constructed with bricks from the ruined campus. Bricks were laid in American bond with stone-capped brick buttresses capping the exterior north, east, and west walls. Between them, paired sash windows are topped by Gothic hood molds. The three-story sections of the building have slightly raked flat roofs above which rise low parapets of stone-capped crenellations. At the northeast and northwest corner octagonal towers project above the roof to form guardhouses that provide protection for cadet sentries patrolling the roof during inclement weather. The center portion of the north section of the building rises to form a fourth floor covered with a gabled roof featuring a south-facing cross gable with a door opening to the roof of the fourth-story porch.
The south face of the building features a continuous arcaded base of brick arches surmounted by a series of wooden porches and staircases (replaced in 1975 with concrete and steel); these are supported by decorative cast-iron columns and ornate cast- and wrought-iron balustrades.
Throughout the nineteenth century, the upper floors were used as dormitories for university cadets. Ground floor rooms contained classrooms, administrative offices, and a large, student dining hall in the center. As the campus expanded in the twentieth century, the building was used for a variety of purposes. Today it contains classrooms and studios.
References
Mellown, Robert Oliver. The University of Alabama: A Guide to the Campus and its Architecture. Tuscaloosa: University of Alabama Press, 2013.














