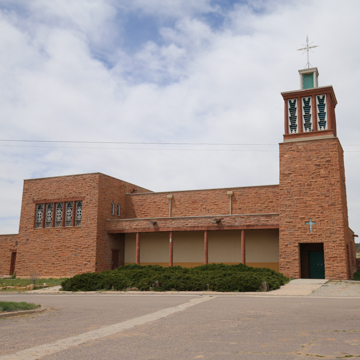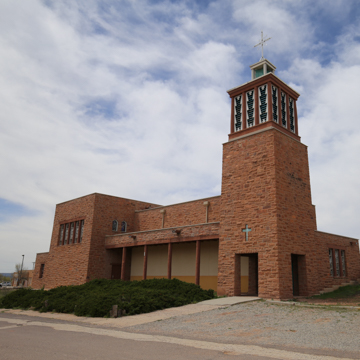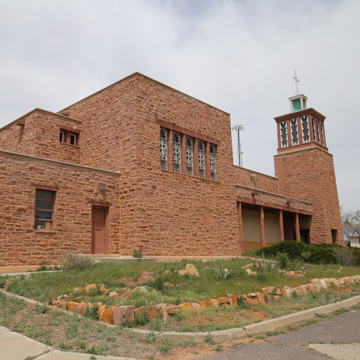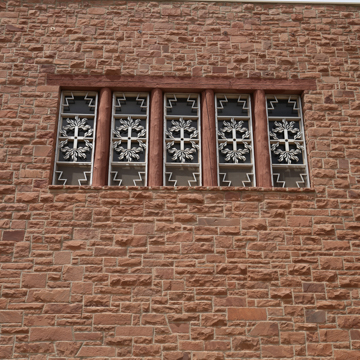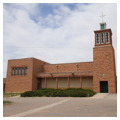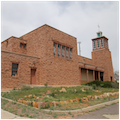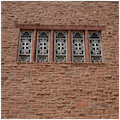The Chapel of the Good Shepherd Mission is New Mexico architect John Gaw Meem’s only major building in Arizona and one of his most notable late ecclesiastical commissions.
Designed and constructed between 1952 and 1954, the chapel is a testament to the activities of Episcopal missionaries in the Navajo (Diné) Nation, which occupies large areas of northeastern Arizona, southeastern Utah, and northwestern New Mexico. Though the U.S. government had established Fort Defiance at the mouth of Blue Canyon in 1851, hoping to prevent the Navajo from conducting raids in the territory, with the onset of the Civil War, the army abandoned the fort, and the Navajo resumed their occupation of the area. The government’s response was brutal: in 1864, 9,000 starving Navajo were forced on the “Long Walk” to internment at Fort Sumner, New Mexico. In 1868, with the signing of the Navajo Treaty, the army allowed the surviving Navajo to return to their homelands and reestablished Fort Defiance as an Indian agency to manage the tribe’s affairs. The community that grew up around the agency emerged as an important trading center, attracting missionaries as well the Navajo. In 1894 the Episcopal Church established a medical mission southeast of the Indian agency; three years later Episcopalians opened the Hospital of the Good Shepherd Mission as the first hospital serving the Navajo tribe. The mission hospital complex grew steadily into the 1920s to accommodate new community services: a chapel in 1908–1909, a specialized eye clinic, an orphanage, and in 1927 a boarding school. By the late 1940s, when the missionaries became interested in building a new chapel, government facilities had superseded its hospital and boarding school, which closed in 1929 and 1942, respectively. The mission, operating as the Good Shepherd Mission to the Navajo since the hospital’s closure, then shifted its focus to maintaining an orphanage for Navajo children (now closed) and to providing a ministry to the local population.
Beginning in the 1920s, Meem played a leading role in developing and popularizing the Spanish-Pueblo Revival or “Santa Fe” style as a regional architectural expression for the Southwest. In addition to his prolific work in New Mexico, he designed a number of buildings in Colorado, but curiously very few for Arizona. (In addition to this chapel, he produced designs for the Los Caballeros Ranch in Wickenburg in 1947). He obtained the Good Shepherd commission through his acquaintance with Arthur Kinsolving, the Episcopal Bishop of Arizona. Both men were born the same year in Brazil, where Kinsolving’s father was an Episcopal Bishop and Meem’s father was a missionary. In the late 1940s, the elder Kinsolving began thinking about replacing the Good Shepherd’s structurally unsound chapel with a larger structure. In addition to a new chapel, Meem designed several other mission buildings, including a residence for the missionary priest. Funding for the ambitious building campaign came from the Episcopal Church Foundation of Arizona and Arthur Vining Davis, the founding president of the Aluminum Company of America (ALCOA) and a noted philanthropist. Davis’s interest in Good Shepherd came from his step-grandson, Davis Given, who served as the missionary priest. Both men worked closely with Meem in developing the project.
The new chapel is an improbable blend of the Spanish-Pueblo Revival style and Swedish Modernism. Located at the southwest corner of the mission, just south of the site of its predecessor (the original altar survives as an outdoor memorial chapel), the new chapel stands apart from the other buildings in complex. It is oriented towards a north-south drive passing through the site from the main entrance. The chapel is cross-shaped in plan with its nave parallel to the main facade and set back behind a porch. A bell tower at the northeast corner of the building marks the main entry and offsets the chapel’s horizontality. This form recalls Meem’s earlier church designs, but the chapel’s stark geometric massing lends it a more modern character.
Though the Spanish-Pueblo Revival style is, obviously, not indigenous to Navajo architectural tradition, federal building projects, notably those the Public Works Administration funded in the 1930s, had established it throughout the Navajo Nation by the early 1950s. Similar to those earlier examples of the style, the chapel is built of rough local sandstone blocks, which also reflects the materiality of the existing mission buildings. Meem, characteristically, designed the chapel as an interpretation of Spanish Pueblo precedents, using forms to elicit a specific mood rather than an archaeological reproduction. He also drew inspiration from Swedish Modernism: the stepped bell tower loosely recalls that of the Stockholm City Hall (1909–1923, Ragnar Östberg) in its form and off-center position on the main facade. In plan, the main entry on the north end of the building leads into a one-story vestibule with a raised alcove on its west wall housing the baptistery; the two-story nave extends to the south towards the altar, which occupies the crossing, with two short transepts to the east and west. The simple, light-filled interior recalls Spanish Pueblo missions; the nave, crossing, and transepts have stone floors, plain plastered sidewalls, wood beam ceilings, and clerestory windows. A crucifix is dramatically suspended from the ceiling above the altar. The chapel’s most remarkable feature is its extensive use of aluminum, which clearly reflects Vining Davis’s involvement, although the metal was widely used in the postwar period. In the chapel, there are aluminum window grills with motifs from Navajo sand paintings as well as an aluminum cover and bowl on the baptismal font, and an aluminum termination to the bell tower, including the radiant cross.
Located today just off the intersection of Old Red Lake and Kit Carson roads, two of the major thoroughfares through Fort Defiance, the Chapel of the Good Shepherd Mission continues to serve a large and predominantly Navajo congregation. The mission has repurposed some of its historic buildings to expand its community services, including a cafe, retreat center, and lodging. There is also an organic garden on the grounds that utilizes traditional Navajo horticultural techniques. In 2004, the resident chaplain secured funding to begin restoration of the chapel and other mission structures in celebration of the fiftieth anniversary of the Meem building’s construction.
References
Bunting, Bainbridge. John Gaw Meem: Southwestern Architect. Albuquerque: University of New Mexico Press, 1983.
Jenkins, J. Rockwood. The Good Shepherd Mission to the Navajo: formerly known as “The Hospital of the Good Shepherd.”n.p.: n.p., 1956.
Lehmberg, Stanford. Churches for the Southwest: The Ecclesiastical Architecture of John Gaw Meem. New York: W.W. Norton and Company, 2005.














