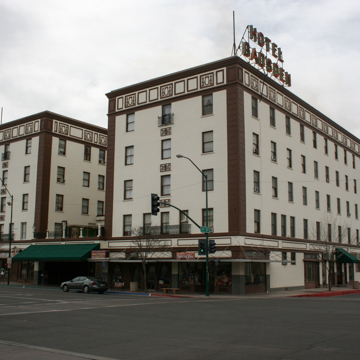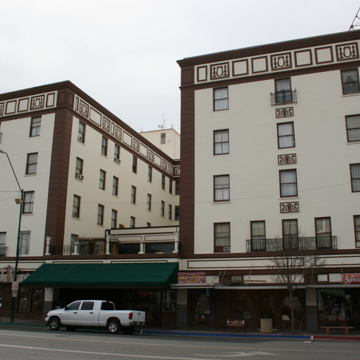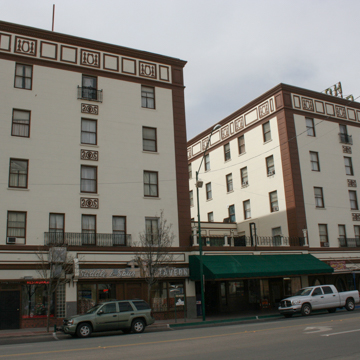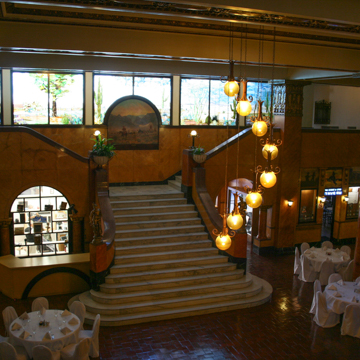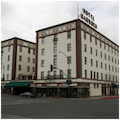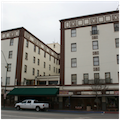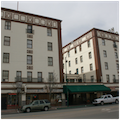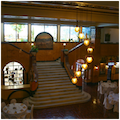You are here
Gadsden Hotel
A work of the prolific Southwestern architectural firm Trost and Trost, the Gadsden Hotel is a manifestation of the prosperity that copper mining and smelting and ranching brought to Southeastern Arizona.
The Gadsden’s history encompasses the development of two successive hotels in downtown Douglas, both occupying the southwest corner of Eleventh Street and G Avenue, the city’s main street. Located on the Mexican border across from Agua Prieta in Sonora, Douglas owes its existence largely to the Phelps Dodge Corporation. Owner of the Copper Queen Mining Company, Phelps Dodge built a rail line and smelter in the Sulphur Springs Valley beginning around 1900 and serving its mines in Bisbee, Arizona, and Nacozari, Sonora. The rival Calumet and Arizona Mining Company, which operated the Irish Mag mine in Bisbee, was building its own smelter nearby at around the same time. Tipped off about these mining developments, a group of entrepreneurs laid out a town site near the smelters in January 1901. The community grew rapidly, developing into the region’s center for copper production and into a distribution center for the area’s ranches. Despite this growth, the town lacked a large hotel with modern amenities. In response, businessmen with mining and ranching interests, including James Stuart Douglas Jr. (the son of James Douglas, the city’s namesake and later president of Phelps Dodge), formed the Douglas Investment Company with the purpose of erecting a hotel. Named for the 1854 Gadsden Purchase, the hotel opened in November 1907 as one of the territory’s most impressive buildings and an optimistic reflection of the young city’s burgeoning wealth. By 1927, when millionaire whiskey magnate Franklin MacKay of El Paso and Juarez purchased the hotel, Arizona was in the midst of a tourism boom, as improved railroad connections, better roads, and the increasing popularity of the automobile made the state more accessible to visitors. Douglas offered the additional attraction of a mild winter climate, which the city promoted in national advertising aimed at weather-weary easterners. To capitalize on these developments, MacKay planned to modernize the Gadsden and add a 60-room annex to compete with newer hotels in the region. With renovations already underway, the hotel burned to the ground on February 7, 1928. MacKay immediately made plans to rebuild, and he spared no expense in the fireproof successor hotel that opened in May 1929, far larger and more opulent than its predecessor.
Trost and Trost of El Paso was the desert Southwest’s leading architectural firm and its foremost hotel designers during the first three decades of the twentieth century. Founded in 1903 by brothers Henry Charles Trost (1860–1933) and Gustavus Adolphus Trost (1876–1950), the firm designed civic, commercial, educational, and residential buildings throughout the southwestern United States and northern Mexico, and in the process shaped much of the region’s architectural character. In search of architecture appropriate to what Henry Trost called “arid America,” the firm worked in both modern and historicist architectural styles, combining disparate influences to create an architecture that was unmistakably its own. Their work included many of the Southwest’s leading hotels, and the first Gadsden was one of their earliest large-scale projects, one that cemented their reputation as skilled designers of the type. The firm likely gained the commission on the basis of Henry Trost’s slightly earlier design for the Tucson’s Santa Rita Hotel (1902–1904; demolished), a product of his brief partnership with the late Robert E. Rust that was the most modern hotel in the territory. Trost and Trost returned to Douglas to design both the 1927–1928 alterations and the present hotel building after the 1928 fire.
The design of the two successive Gadsden Hotel buildings reflects not only the stylistic evolution of Trost and Trost’s output over twenty years but also the related evolution in the region’s architectural taste in the first decades of the twentieth century. Both versions of the Gadsden Hotel, four and five stories, respectively, towered over downtown’s predominantly one- and two-story buildings. Designed and constructed in 1906–1907, the first Gadsden reflected Henry Trost’s admiration of the work of Louis Sullivan, which he knew from his tenure as an ornamental metal designer in Chicago from 1888 to 1896. Following his arrival in the Southwest in 1899, Henry frequently used Sullivanesque ornamental details, inspired by desert flora and fauna, in an attempt to create a regional form of modern architecture. Nonetheless, the original hotel could be characterized as Chicago School in style, a three-part vertical block built of light-colored pressed brick with Sullivanesque terra-cotta ornamentation. In plan, the first floor, which contained the major public spaces, was rectangular while the upper stories containing the 100 guest rooms were arranged in a U-plan, with the light well facing Eleventh Street. The main entrance was on G Avenue and the Eleventh Street side contained a ladies entrance. Inside, the impressive two-story lobby also featured desert-inflected Sullivanesque ornamentation, a grand staircase, columns of imported marble, and vaulted stained glass skylights and windows.
The present Gadsden Hotel, designed and built between 1928 and 1929, reflects the Spanish Colonial Revival’s ascendency in the interwar period as Arizona’s predominant historicist architectural style—though it retained certain elements of the original. In comparison to its predecessor, the hotel’s plan is rotated 90 degrees so its light court is oriented to G Avenue rather than Eleventh Street, and it has an additional story. The first floor containing the public spaces, offices, and shops is square in plan while the four upper stories of guest rooms are U-plan. Notably, each of the 170 original guest rooms was equipped with a private bath. The exterior is modest compared to the original Gadsden; quoins on each corner and a simple entablature frame the largely unadorned facades while the red tile roof gives it an obvious Spanish Colonial Revival character. Like the first Gadsden, the building’s centerpiece is an opulent two-story lobby that mimics the corresponding space in the earlier hotel. Trost and Trost’s reproduction of its earlier design included many of its original Sullivanesque ornamental details, making the lobby a notable late example of these motifs. The space’s dominant features are four marble columns with gold leaf capitals and a 42-foot-long stained glass window on the mezzanine wall behind the white Italian marble staircase. Designed by El Paso artist Audley Dean Nichols and manufactured by Tiffany and Company, the window depicts desert scenes and frames a lunette mural of the Chiricahua Mountains by the same artist. The ceiling has 14-karat gold leaf and a pair of vaulted stained glass skylights.
The Gadsden has been the business, financial, and social center of Douglas and Southeastern Arizona since 1907, serving as a meeting place for cattle barons, mining magnates, and Hollywood celebrities, and later as a stop for travelers on U.S. Highway 80, the Ocean-to-Ocean Highway. Popularly billed as “the last of the grand hotels,” the Gadsden continues to provide hospitality to Southwestern travelers and to locals.
References
Abbe, Donald, “Douglas Historic District,” Cochise County, Arizona. National Register of Historic Places Inventory–Nomination Form, 1984. National Park Service, U.S. Department of the Interior, Washington D.C.
Clark, Victoria. How Arizona Sold its Sunshine: Historical Hotels of Arizona. Sedona, AZ: Blue Gourd Publishing, 2004.
Engelbrecht, Lloyd C., and June-Marie F. Engelbrecht. Henry C. Trost: Architect of the Southwest. El Paso, TX: El Paso Public Library Association, 1981.
Henry C. Trost Historical Organization. Accessed June 5, 2016; http://www.henrytrost.org/.
Trost and Trost, Architects. Trost and Trost, Architects. El Paso, TX: Trost and Trost, Architects, 1907.
Wilson, Marjorie, “Gadsden Hotel,” Cochise County, Arizona. National Register of Historic Places Inventory–Nomination Form, 1976. National Park Service, U.S. Department of the Interior, Washington, D.C.
Writing Credits
If SAH Archipedia has been useful to you, please consider supporting it.
SAH Archipedia tells the story of the United States through its buildings, landscapes, and cities. This freely available resource empowers the public with authoritative knowledge that deepens their understanding and appreciation of the built environment. But the Society of Architectural Historians, which created SAH Archipedia with University of Virginia Press, needs your support to maintain the high-caliber research, writing, photography, cartography, editing, design, and programming that make SAH Archipedia a trusted online resource available to all who value the history of place, heritage tourism, and learning.





