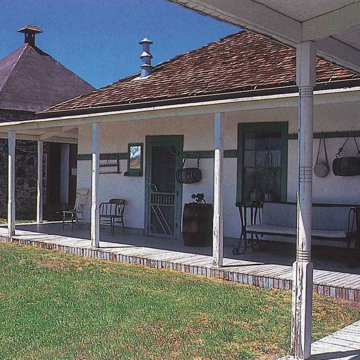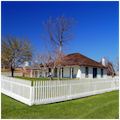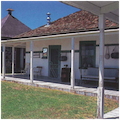You are here
San Bernardino Ranch
The San Bernardino Ranch, named for the valley in which it is located, is a remarkably intact cultural landscape associated with early cattle ranching in southern Arizona. In operation from the 1880s to the 1920s, the compound was the center of a cattle-ranching empire that spanned nearly 100,000 acres on both sides of the U.S.-Mexico border. The ranch was the residence of John Horton Slaughter (1841–1922), a former Confederate soldier and Texas Ranger who moved to Arizona in the late 1870s and served as Cochise County sheriff from 1886 to 1891. Slaughter became a Western icon after helping to restore order to the town of Tombstone after the infamous gunfight at the O.K. Corral in 1881. He also served one term in the Arizona Territorial Legislature and helped found the nearby town of Douglas.
A Louisiana native who became a Texas cattleman, Slaughter was drawn to Arizona by opportunities to supply beef to a growing number of military posts, Indian agencies, mining camps, and railroad construction crews. At the San Bernardino Ranch, Slaughter not only raised cattle but also cultivated wheat, barley, beans, and cotton. At one point, as many as 500 people, including 200 Chinese immigrants working as vegetable farmers, lived on Slaughter’s spread. Due to its location, the ranch site was a veritable crossroads of Southwestern history. Francisco Vásquez de Coronado’s expedition likely passed through in 1540 on its quest for Cibola, as did the Mormon Battalion on its way to secure California during the Mexican-American War in 1846, followed by California-bound gold seekers three years later. The ranch was once a part of a 73,240-acre Mexican land grant that was sold to Ignacio Perez in 1822; Perez abandoned his hacienda in the 1830s due to Apache attacks. Apache resistance leader Geronimo and his warriors surely crisscrossed the estate numerous times during their raids on American and Mexican settlements prior to Slaughter’s arrival in the 1880s.
In 1884, Slaughter purchased a 99-year lease on 65,000 acres of the San Bernardino land grant, eventually extending his control to approximately 100,000 acres through the acquisition of adjacent homesteads and the lease of public land. After finishing his second term as sheriff, he settled permanently on the ranch with his second wife, Viola, and completed most of the compound, which included a five-bedroom main house, a granary, a commissary and a wash house. Most of the ranch buildings were constructed from locally available materials, such as adobe and volcanic rock. Natural springs were dammed in the 1890s to form a one-acre pond for irrigation purposes. In 1903, Slaughter added a stone icehouse for storing milk, cheese, meat, and vegetables, which were cooled by 300-pound blocks of ice, brought by wagon from Douglas every few days and dropped via a chute into the building’s lower compartment.
Architecturally, San Bernardino Ranch is an important example of the Territorial Style, a hybrid of Spanish-Mexican building traditions and Anglo-American influences, here drawing on Slaughter’s southern background. This is particularly apparent in the traditional Mexican (Sonoran) adobe construction of the ranch house (c. 1893), which also has a massive hipped roof, broad verandas, and interior spaciousness that all reflect Slaughter’s time in Louisiana and southern Texas. The veranda wrapping around the west, south, and east sides and the cedar shake roof dominate the structure. The milled lumber posts were likely mail order components selected from a catalogue and indicating the impact of the railroad’s arrival on the region’s built environment. Similar to the dog-trot houses of Texas, the west facing front door opened onto a five-foot-wide hallway running the length of the house, dividing it into north and south sections. The northern section was the longest and contained the kitchen. In contrast to other ranches in the region, the main residence is not defensive. The rooms, except the pantry, contained windows and the doors at both ends of the hallways opened to the outside. Inside the house, the Slaughters installed a built-in china cabinet and diamond-paned window topped with a classical cornice. Ordered by mail from Sears, Roebuck and Company, these remain in place today.
The Slaughters inhabited the San Bernardino Ranch nearly 39 years, until the aging patriarch reluctantly moved to Douglas in 1921, dying there a year later at the age of 80. Before Viola Slaughter died in 1941, she sold the ranch lands south and north of the border to a Mexican and an American (rancher Marion Williams), respectively. In 1982, the U.S. Fish and Wildlife Service purchased over 2,300 acres of the U.S. portion of the ranch. This land, situated 16 miles east of Douglas, is now operated as the San Bernardino National Wildlife Refuge. The ranch house compound and 131-acre grounds have been restored to their appearance at the time of the Slaughters long occupancy and have been maintained by the Johnson Historical Museum of the Southwest since 1983.
Today, the ranch house compound serves as an outstanding example of a lifestyle hardly remembered. In the mid-1980s, architectural firm Gerald A. Doyle and Associates oversaw a three-year restoration effort that included repairing damaged adobe bricks, replacing cedar roof shingles (on all buildings except the icehouse, which had a metal roof), removing ragged porch screening, replicating detailed trim on the screen doors, and erecting a white picket fence to replace the crumbling stone wall.
References
Hilliard, Josephine Antoinette, and Matthew Sterner. “Cattle Ranching and Ranch Architecture in Southern Arizona.” In Cross-Cultural Vernacular Landscapes in Arizona, edited by Laura H. Hollengreen and R. Brooks Jeffery, 55-69. Tucson: Vernacular Architecture Forum, 2005.
Huston, Ann E, “San Bernardino Ranch,” Cochise County, Arizona. National Register of Historic Places Inventory-Nomination Form, 1986. National Park Service, U.S. Department of the Interior, Washington, D.C.
Patterson, Ann, and Mark Vinson. Landmark Buildings: Arizona’s Architectural Heritage. Phoenix: Arizona Highways, 2004.
Ross Laetz, Catrien. “John Slaughter Cochise County Ranch.” Arizona Highways62, no. 10 (October 1986).
Sobin, Harris. Florence Townsite A.T.Tucson: University of Arizona, 1976.
Stewart, Janet Ann. Arizona Ranch Houses: Southern Territorial Styles, 1867-1900. Tucson: University of Arizona Press, 1987.
Writing Credits
If SAH Archipedia has been useful to you, please consider supporting it.
SAH Archipedia tells the story of the United States through its buildings, landscapes, and cities. This freely available resource empowers the public with authoritative knowledge that deepens their understanding and appreciation of the built environment. But the Society of Architectural Historians, which created SAH Archipedia with University of Virginia Press, needs your support to maintain the high-caliber research, writing, photography, cartography, editing, design, and programming that make SAH Archipedia a trusted online resource available to all who value the history of place, heritage tourism, and learning.











