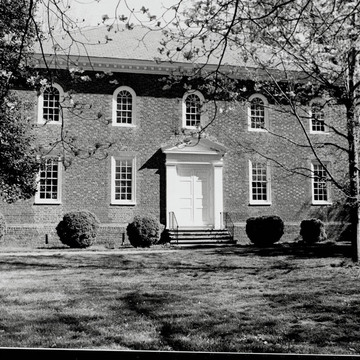You are here
The Falls Church (Episcopal)
The original wooden church was built 1723–1734 in what was then an isolated country setting near the falls of the Potomac River, which provided the name for this part of present-day Arlington. The “new” two-story brick church bears a resemblance to Wren's other northern Virginia churches, Christ Church, Alexandria, and Pohick. George Washington served as a churchwarden but left the parish before the new building was constructed. A stone doorway, now replaced, once gave the south facade greater distinction. Most of the rest of the exterior, including the molded brick west door, is original. The vestry record notes: “the Quoins and arches to be rubbed brick in the Tuscan Order,” which describes the present exterior. For the interior the vestry book mentioned “alter piece, pulpit and canopy … completed in Ionic Order.” Very little of the original interior remains. The church suffered during the post-Revolutionary disestablishment and was abandoned. When it returned to service in 1839, the pulpit that originally stood on the north wall, opposite the south entrance, began to migrate toward the east end. Union forces damaged the church during the Civil War, and some rebuilding occurred. Then in 1908 a substantial rebuilding took place, followed in 1959 by the addition of the unfortunate chancel to the east. This rebuilding included new pews and the addition of the galleries (apparently called for in Wren's plans). The church still serves as the focal point of the Falls Church community.
Writing Credits
If SAH Archipedia has been useful to you, please consider supporting it.
SAH Archipedia tells the story of the United States through its buildings, landscapes, and cities. This freely available resource empowers the public with authoritative knowledge that deepens their understanding and appreciation of the built environment. But the Society of Architectural Historians, which created SAH Archipedia with University of Virginia Press, needs your support to maintain the high-caliber research, writing, photography, cartography, editing, design, and programming that make SAH Archipedia a trusted online resource available to all who value the history of place, heritage tourism, and learning.














