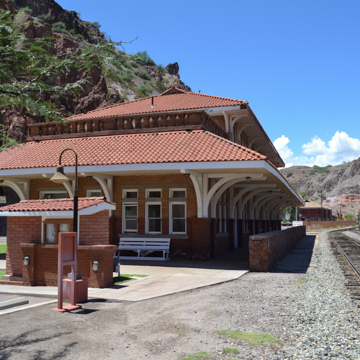Located on the northern edge of the former mining town of Clifton, this Craftsman-inspired depot building exemplifies the exuberant optimism of western towns transformed by passenger rail service in the early twentieth century. In 1884, the Arizona Copper Company and its Scottish investors financed the narrow-gauge Arizona and New Mexico Railway (A&NM) linking Clifton to the Southern Pacific main line at Lordsburg, New Mexico. As the economy grew, so did the town, and banks, cafés, hotels, and apartments soon lined the narrow streets. The railway brought more than people and prosperity; it also brought a range of new building materials, including bricks and milled lumber, which gradually began to replace indigenous materials like adobe and logs.
By 1901, when the rail line was converted to standard gauge, consensus among community leaders was that Clifton’s population would soon approach 20,000. To accommodate the anticipated increase in rail traffic, the railroad built two separate train depots. The freight depot was completed first, in early 1913, and the more opulent passenger depot a few months later. The unknown architect from the Office of the Superintendent of the A&NM produced a consummately professional building that skillfully combined Territorial, Arts and Crafts, and Mission Revival styles with traces of Prairie School. The construction firm of Mayfield and Shaw, based in El Paso, Texas, built the depot. The interiors were designed by Bright and Corbett, also of El Paso.
The passenger depot was adjacent to the railroad’s switching yard and locomotive turntable, just south of the town center near the confluence of the San Francisco River and Chase Creek. Two stories and rectangular in plan, it was laid out with its long axis from north to south, with the east facade and platform facing the tracks. It measures 122 by 32 feet at the ground level, with a shortened second floor opening onto roof decks with detailed brick balustrades. Double-hung wood windows punctuate the two-toned, pressed-brick walls. Red clay Spanish tiles, secured by copper nails, cover the hipped roofs, which are supported by brackets on both levels (supporting the continuous veranda are oversized brackets). The principal interior spaces were a waiting room for the general public and private ladies’ waiting room, along with a ticket office and a baggage room. Secondary spaces in the first level included a Wells Fargo express office, the conductor’s office, restrooms, and a janitor’s closet. There were also offices for the railway superintendent and staff, assistant engineer, and yard and train masters.
Local news reports described the depot as one of the finest passenger stations in the Southwest when it was dedicated on October 21, 1913. Built at a cost of $30,000, the depot was an optimistic statement about the mining town’s future. Within two decades however, that future was in jeopardy. Plummeting copper prices during the Great Depression caused Clifton to wither to a near ghost town and rail traffic all but dried up. In 1939, local businessman Frank Martin leased the depot from the railway, converting most of the ground floor to a restaurant and bar adapting the upper floor for use as a meeting hall and social club. Passenger service was discontinued in 1967.
In October 1983 heavy mountain rains brought the normally docile San Francisco River roaring down the narrow canyon, leaving six feet of silt inside the depot building. Despite its forlorn state, the depot was listed in the National Register of Historic Places in 1990, as part of the Clifton Townsite Historic District. In 1992, Clifton native Charles Spezia and town manager Mark Fooks persuaded the railroad, now owned by Phelps Dodge, to donate the abandoned building to the town. Cobbling together close to $500,000 in grants and donations, Spezia and Fooks spearheaded a rehabilitation. The depot’s exterior was restored to its 1913 appearance, although a few feet of the roof overhang at the northeast corner was clipped-off in deference to truck traffic on the adjoining highway. On the interior, restoration included details like window frames and the pressed metal ceiling, but most interior partitions were removed to accommodate an open meeting space, an art gallery, offices, and a restroom/highway rest area. Additional rehabilitation, including enhanced ADA access, awaits further grant funding.
Today, the depot once again reflects the history of the town as an important center of activity in the Clifton-Morenci copper mining district.
References
Patterson, Ann, and Mark Vinson. Landmark Buildings: Arizona’s Architectural Heritage.Phoenix: Arizona Highways, 2004.
Patton, James M. History of Clifton.Clifton, AZ: Greenlee County Chamber of Commerce, 1977.
Philips, David A., and Harris Sobin. Clifton’s Historic Buildings: A Flood Control-Related Cultural Resources Study of Clifton, Greenlee County, Arizona. U.S. Army Corps of Engineers, 1985.
Ryden Architects, Inc. A Historic Building Analysis of the Arizona & New Mexico Railway Passenger Station, Clifton, Arizona. Town of Clifton, 1990.
Ryden Architects, Inc. Clifton Townsite Historic American Buildings Survey, Vol. 2. U.S. Army Corps of Engineers, 1995.
Zindel, Udo. Landscape Evolution in the Clifton-Morenci Mining District, Arizona, 1872-1986.Master’s thesis, Arizona State University, 1987.














