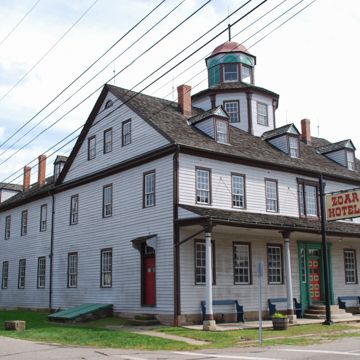The Society of Separatists of Zoar existed in the village of Zoar from 1817 to 1898. A religious utopian society, the Zoarites’ created a comprehensive built environment that supported their communal lifestyle and reflected Germanic building traditions and architectural features as well as agricultural landscape patterns with roots in the European Middle Ages.
Constructed during the period of Zoar’s greatest expansion, the Zoar Hotel was completed in 1833 to serve the Separatists’ burgeoning tourism industry. In the early 1830s, Zoar experienced a wave of prosperity as the Ohio and Erie Canal was completed through a portion of the Separatists’ land. Several buildings were constructed during this era, most located south of the original settlement. The Zoar Hotel, along with the new Zoar General Store across the street, was roughly a one-half mile from the canal, and the two buildings formed a commercial center for the village. The Zoar Hotel and the older Zoar Canal Inn operated concurrently for eight years, with the inn mostly serving travelers on the canal. The larger Zoar Hotel served general travelers passing through northeast Ohio, as well as Germans newly arrived in America and residents of the surrounding region who had reason to conduct multiple-day trips to Zoar. The evolution of tourism and related historic preservation efforts in Zoar reflects a growing curiosity about cultural heritage in the middle of the nineteenth century. Tourists flocked to Zoar for its picturesque ambiance and to view firsthand its traditional European-influenced life ways. To accommodate the growing influx of tourists, small additions were made to the hotel in 1850 and 1880. A large Queen Anne addition opened in 1892; it was demolished 1947. The Zoar Hotel operated in some capacity into the early 1980s, but the building has been vacant since then.
A wood-frame building, the hotel has a symmetrical facade with a central entrance, emphasized by sidelights and transom, and three dormer windows within the roof. The hotel’s most notable feature is its tiered cupola, with an octagonal base and six-sided upper section. The hotel is constructed of heavy timber framing with joists mortised into a central beam; the rafters are mortised into the ridge beam. Between the floor joists are straw and plaster Dutch biscuits for insulation. The 1850 addition included a vaulted stone cellar, an architectural characteristic of Germanic origin. Cellars provided storage space that remained temperate year round. At least eighteen buildings in Zoar have similar vaulted stone cellars, including structures of varying size and function such as smaller houses, larger commercial buildings like the hotel, and industrial buildings like the brewery. Now owned by the Ohio History Connection, the hotel was restored on the exterior in 2001, a project that included the installation of a shake roof and the replacement of window sash and trim. The interior is awaiting restoration.
The hotel is part of the Zoar Historic District that was designated a National Historic Landmark in 2016.
References
Avdakov, Steven, Debbie Griffin, and Nathalie Wright, “Zoar Historic District,” Tuscarawas County, Ohio. National Historic Landmark Nomination, 2016. National Park Service, U.S. Department of the Interior, Washington, D.C.
Fernandez, Kathleen M. A Singular People: Images of Zoar. Kent, OH: Kent State University Press, 2003.
Hinds, William Alfred. American Communities. Rev. ed. Chicago: Charles H. Kerr and Company, 1902.
Morhart, Hilda Dischinger. The Zoar Story. Dover, OH: Seibert Printing Company, 1967.
Nixon, Edgar Burkhardt. “The Society of Separatists of Zoar.” Ph.D. dissertation, The Ohio State University, 1933.
Nordhoff, Charles. Communistic Societies of the United States. New York: Harper and Brothers, 1875.
Robison, Elwin C. “Heavenly Aspirations and Earthly Realities: Four Northeast Ohio Religious Utopias.” Timeline17, no. 6 (November/December) 2000: 2-25.

