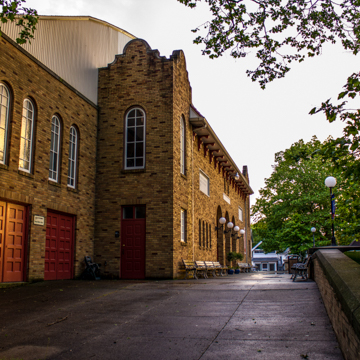You are here
Hoover Auditorium
Hoover Auditorium is a 3,750-seat performance venue occupying a full block in the heart of Lakeside, on the site of the original camp meeting’s open-air auditorium. The auditorium is the work of Granville E. Scott, an architect based in Norwalk, who designed many schools and public buildings in northern Ohio. The Lakeside Association erected the building in 1929, under the supervision of General Manager Arthur L. Hoover. Two decades after the auditorium’s completion, the Lakeside Association decided to change the name of the Central Auditorium to honor Hoover, not only for his service but because he and his family had contributed financially to ensure the auditorium’s completion on the eve of the Great Depression.
The building’s variegated brick facade has Mission Style features similar to those of other Lakeside community buildings added during the 1920s, including arched openings, decorative shaped parapets topping corner towers, and a red-tile shed roof with wood eave brackets. Inside, the main auditorium structure has impressive continuous arched wood beams springing from the floor on each side and spanning approximately 140 feet. Lattice framing off the lower section of each beam supports the vertical exterior side walls. The wood beams were later reinforced with steel truss work, but their form and definition of the interior space is intact. Hoover Auditorium’s large stage has hosted numerous performances and lectures, and it remains a focal point of what is now the Lakeside Chautauqua community.
Writing Credits
If SAH Archipedia has been useful to you, please consider supporting it.
SAH Archipedia tells the story of the United States through its buildings, landscapes, and cities. This freely available resource empowers the public with authoritative knowledge that deepens their understanding and appreciation of the built environment. But the Society of Architectural Historians, which created SAH Archipedia with University of Virginia Press, needs your support to maintain the high-caliber research, writing, photography, cartography, editing, design, and programming that make SAH Archipedia a trusted online resource available to all who value the history of place, heritage tourism, and learning.

