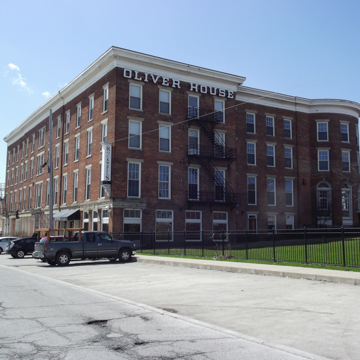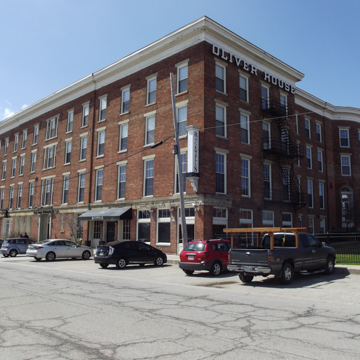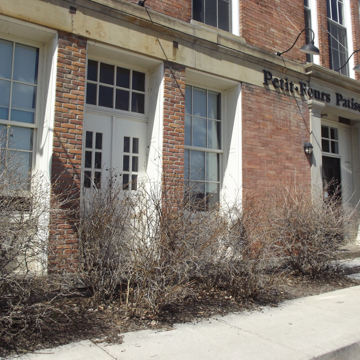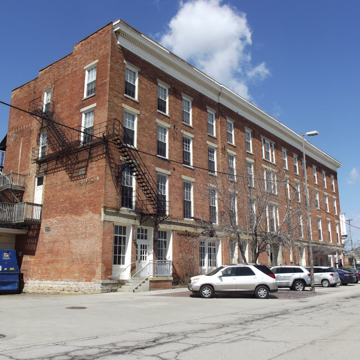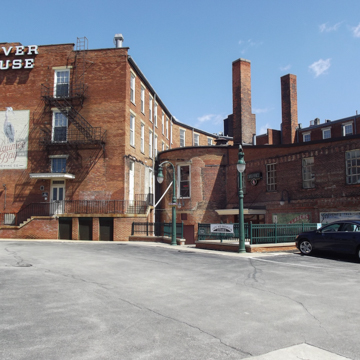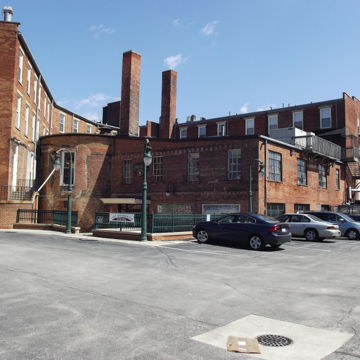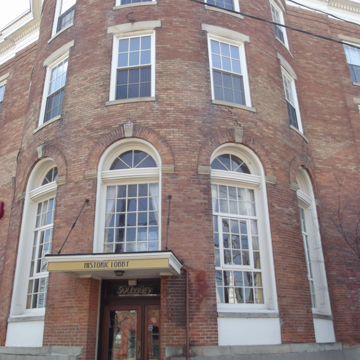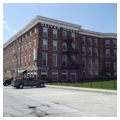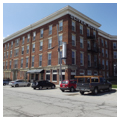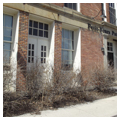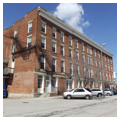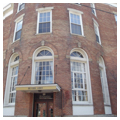Built in 1859, the Oliver House is the last surviving hotel designed by Isaiah Rogers, the American architect often regarded as the inventor of the modern hotel. A lesser-known example of his numerous hotel projects, the Oliver House nevertheless featured many of the domestic conveniences he pioneered. The hotel originally boasted 170 private rooms, each with running water, gaslights, and fireplaces, innovations that Rogers first introduced in his scheme for the Tremont House in Boston (1829). On the main floor were an elegant lobby, dining room, ladies’ drawing room, and gentleman’s parlor; on the upper floors, hotel rooms were arranged along double-loaded central corridors, some with views of the river. Rogers placed most mechanical and service functions in secondary wings that intersected behind the building to form outdoor courtyards.
Rogers was a leading architect of the Greek Revival style, and was working on the Ohio Statehouse in Columbus at the time of this commission. Like his best-known hotels, including the Astor House in New York (1836) and the Burnet House in Cincinnati (1850), Toledo’s example is Greek Revival in style. Modest in scale and detail, by comparison, the Oliver House lacks the boxy massing that characterized Rogers’ other hotels, due to site constraints. Located on a sharply angled parcel, it has an asymmetrical A-shaped footprint, with a cylindrical entrance bay flanked by two three-story wings. The basement is raised, and there are commercial storefronts on the side elevation, looking southeast to the river and former rail yards.
The building sits on a high bluff overlooking the Maumee River, an imposing site that had been considered for the Lucas County Courthouse. At the foot of the bluff is the Middlegrounds, a low-lying area on the riverfront where lake vessels, canal boats, and railroad lines once converged, making it the center of early-nineteenth-century commercial activity in Toledo. Catering to travelers arriving nearby via rail and boat, the Oliver House was one of the city’s premiere hotels at the time it was built. Major William Oliver, a veteran of the War of 1812 and a speculator with considerable land holdings in the area, began construction in 1853, but died shortly thereafter; his son-in law, James Hall (in partnership with William R. Morris), completed the hotel. The grand opening was held on June 30, 1859 with great fanfare, attended by state and local dignitaries.
For two decades, the Oliver House was the scene of every large and important social affair in Toledo. Beginning in the 1870s, however, it was eclipsed by the newer Boody House, and by the northward shift of development of the city’s downtown district. Manufacturing moved into the surrounding neighborhoods, and in 1890 the Oliver House became a rooming house. Its luster tarnished, the hotel was sold in 1919 to the Edward N. Riddle Company to be used for the manufacture of lighting fixtures. The building was gutted and some major wood beams were replaced with steel I-beams at this time. The building was remodeled again in 1947, this time for offices and warehousing. Threatened with demolition in 1989, local historic preservationists stepped forward, and in 1995 the National Register–listed building was renovated for town houses, restaurants, retail and office space, and a microbrewery.
References
Boorstin, Daniel J. The Americans: The National Experience,New York: Random House, 1965.
O’Gorman, James F. Isaiah Rogers: Architectural Practice in Antebellum America. Amherst: University of Massachusetts Press, 2015.
Sandoval-Strausz, A.K. Hotel: An American History. New Haven: Yale University Press, 2007.





