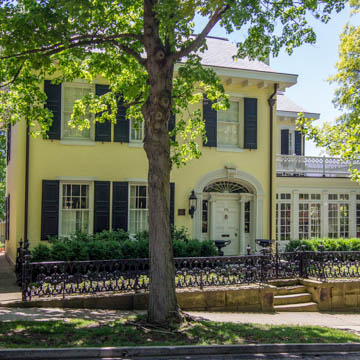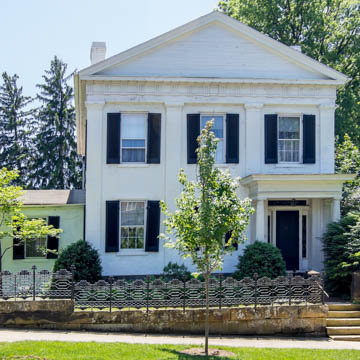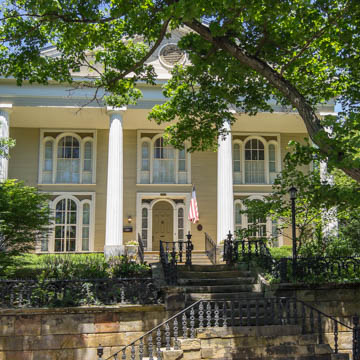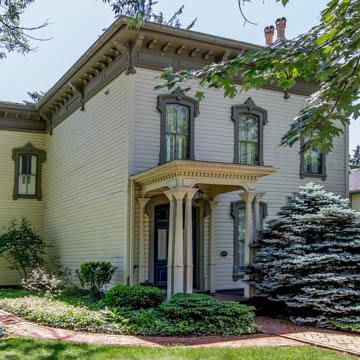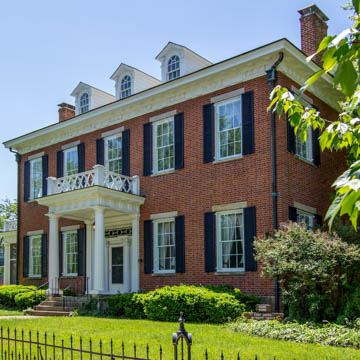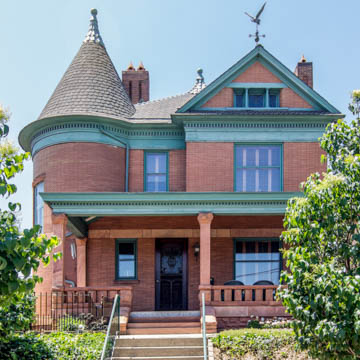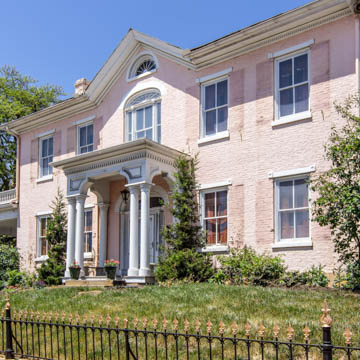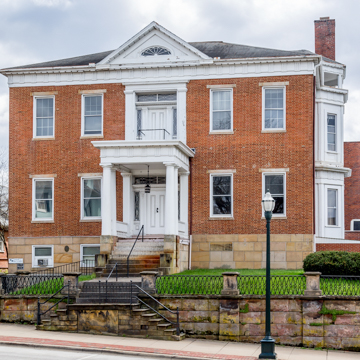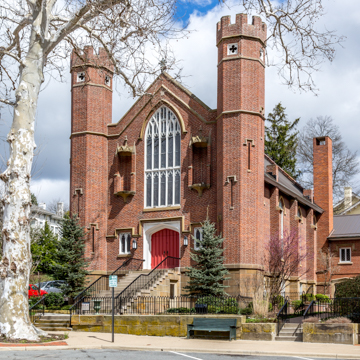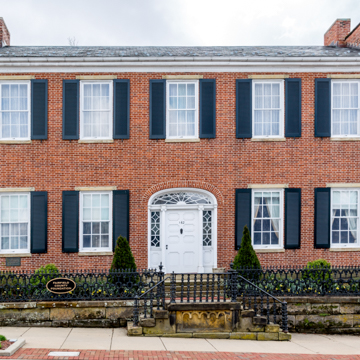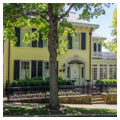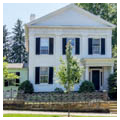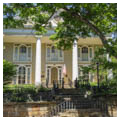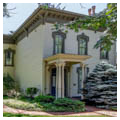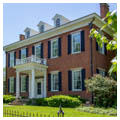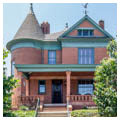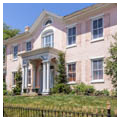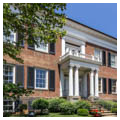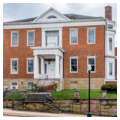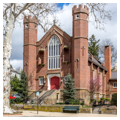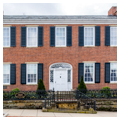Lancaster was named after the Pennsylvania hometown of settlers who arrived in this part of the Ohio frontier around 1800. Today, Lancaster boasts some of the finest examples of early-nineteenth-century residential architecture in the state, many occupying the nine-block area known as Square 13. Part of Lancaster’s original town plan, the neighborhood is adjacent to the downtown commercial and governmental center and rises up a slight hill with tree-lined streets, elaborate iron fencing, and brick sidewalks.
Lancaster is situated along Zane’s Trace, the first major road through the Northwest Territory, which traverses a roughly a 200-mile route between St. Clairsville, Ohio, and Maysville, Kentucky. Settlement of the southern half of present-day Ohio began in earnest with the 1795 signing of the Treaty of Greenville, which formally ceded lands from the Western Indian Confederacy to the United States. Lancaster, like a number of neighboring towns on Zane’s Trace and the Ohio River, grew quickly and prospered thanks to the region’s burgeoning cattle business, agricultural trade, and local industries. New transportation corridors aided in this growth: first Zane’s Trace, then a feeder canal to the Hocking Canal (part of the Ohio and Erie Canal system) in 1836–1840, and finally the railroad in the 1850s–1860s.
Many of Lancaster’s most impressive nineteenth-century houses and churches are the work of Fairfield County builder Daniel Sifford (c. 1808–1885), who arrived from Frederick, Maryland, in 1827. His skill as a builder-carpenter is evident in nearly a dozen houses, churches, and commercial blocks, all of which helped to define Lancaster’s early architectural character.
One of the most impressive examples of Sifford’s work in Square 13 is Samuel MacCracken’s Federal mansion (1830–1834) at 105 East Wheeling. Now the Georgian Museum, the house displays both Federal and Greek Revival architectural features including Flemish bond brick and locally quarried sandstone, a gabled pediment, and an entrance with a delicate fanlight and sidelights. The west elevation has two-story curved window bays and a two-story columned portico supported by fluted Ionic columns. On the interior a grand, cantilevered spiral staircase leads up three floors to a cupola.
In 1834 Sifford built the Reese-Mattox House at 128 East Wheeling. This Greek Revival house features a temple-front with two-story brick pilaster and pediment; an ornate entablature contains a frieze featuring tryglyphs and metopes. The Chippendale-style iron fence is an example of a characteristic landscape feature in the neighborhood. Also built in 1834 is the Gilbert Devol House at 118 East Wheeling; its Federal style, with finely crafted entrance featuring a fanlight and sidelights, is attributed to Sifford. Devol’s foundry was the possible source for many of the iron fences in the area.
The home of William James Reese and his wife, Elizabeth Sherman Reese, the sister of General William T. Sherman and U.S. Senator John Sherman, is at 145 East Main. The 1835 Reese-Peters House has exceptional interior woodwork and details and exhibits characteristics of both the Federal style, with its window lintels and entrance portico, as well as the Greek Revival in its massing and heavy entablature. Several architectural features appear to have been based on designs in Asher Benjamin’s The Practice of Architecture (1833) and interior details from plates in Minard Lafever’s Modern Builders Guide (1833). The building is attributed to Sifford due to its architectural details and features, many of which have a strong similarity to those of Sifford’s own house across the street at 154 East Main. Today, the Reese-Peters Residence is home to the Decorative Arts Center of Ohio.
Between 1847 and 1848, Sifford built the Gothic Revival Saint John’s Episcopal Church at Broad and Wheeling streets in Square 13. Saint John’s stands out with its twin hexagonal towers flanking the facade, large tracery window over the arched entrance, and interior wood-beamed ceiling.
At 162 East Main Street is the Mumaugh Memorial, the original 1807 portion of which is thought to be one of the earliest brick structures still standing in Ohio. A large brick addition in the Federal style was built in 1824–1826 with such typical Federal features as the stepped gable ends with integral chimneys and a central entrance doorway framed by columns and topped with a fanlight. John Mumaugh purchased the house in 1857 and his daughter left it to the City of Lancaster in 1929 as a memorial to her father and as a cultural center and meeting place intended especially for women.
At 137 East Main Street is the birthplace of Civil War General William Tecumseh Sherman and his brother, John Sherman, who became a U.S. senator, secretary of the treasury, and secretary of state. The original frame portion of the house dates to 1811. It was expanded twice, once in 1825 and later, with a Victorian brick addition to the front in about 1860. Today, it is a National Historic Landmark.
Square 13’s preserved fabric of nineteenth- and early-twentieth-century architecture led to its 1971 designation as a National Register Historic District. With its proximity to downtown Lancaster and its blend of museums, active religious buildings, and privately owned houses, Square 13 remains a vibrant neighborhood.
References
Campen, Richard. Ohio: An Architectural Portrait. Chagrin Falls, OH: Summit West Press, 1973.
Kitchen, Judith L., “Square 13 Historic District,” Fairfield County, Ohio. National Register of Historic Places Inventory–Nomination Form, 1971. National Park Service, U.S. Department of the Interior, Washington, D.C.















