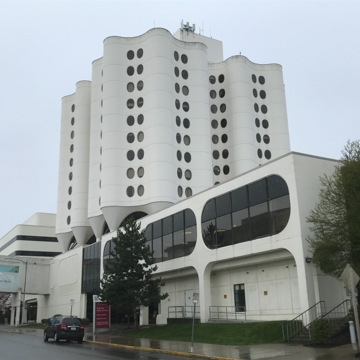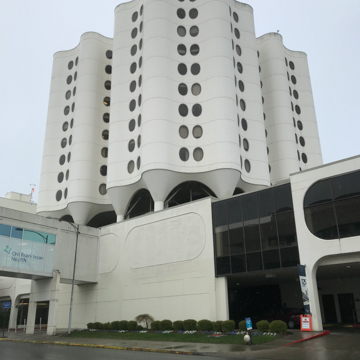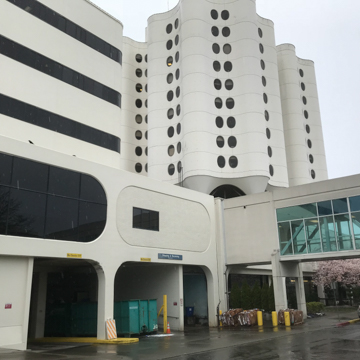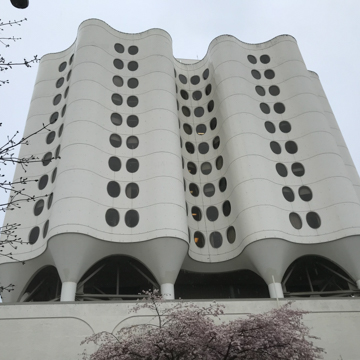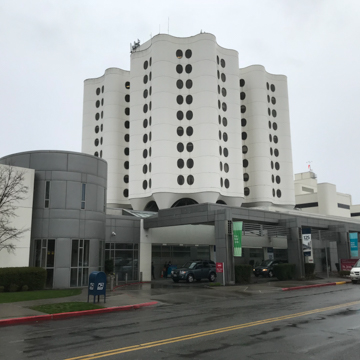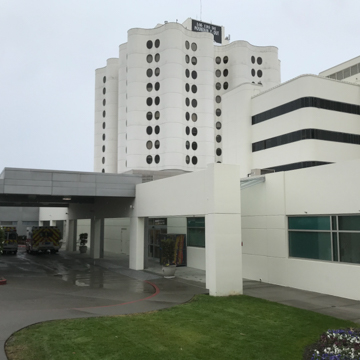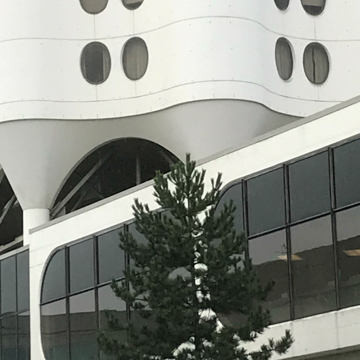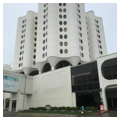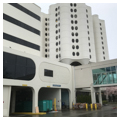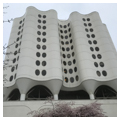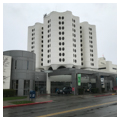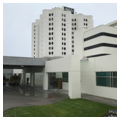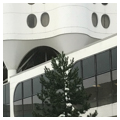You are here
St. Joseph Hospital Addition
Rising above Tacoma’s Hilltop neighborhood like an alien spacecraft, the undulating white walls, cone-like supports, and nine stories of dark, paired porthole windows of the St. Joseph Hospital Addition create a startling, futuristic architectural presence in an otherwise conventional context of low-rise commercial buildings, parking lots, and single-family residences. The unmistakable work of Chicago-based architect Bertrand Goldberg, whose penchant for rounded, curvilinear buildings had gained him national renown by the late 1960s, the addition—as with Goldberg’s earlier buildings— emerged from his philosophy to provide the best possible settings for human well-being.
In the case of Goldberg’s commission for Tacoma, the design of the addition was the product of a partnership between Goldberg and the Sisters of St. Francis of Philadelphia, the latter of whom had been providing health care to Tacoma residents since 1891. Beginning in 1966, the Sisters of St. Francis commissioned a study to determine the future serviceability of St. Joseph Hospital, whose first Tacoma building had been constructed in 1915. This study revealed that the original structure lacked space for patients and could not accommodate for future technology or specialized treatment. An advisory board of Tacoma business and civic leaders lent their support to a new addition in 1967, and the search for an architect brought Goldberg’s recent work and social commitment to the Sisters’ attention. Goldberg’s design philosophy was based on the idea that the built environment should foster “social and cultural relationships” between people. For hospital design, this was the connection between caregivers and patients—as well as to the broader community.
To enhance this connection at St. Joseph, Goldberg offered a nine-story bed tower intended to optimize time and distance between nurses and patients. Goldberg facilitated this connection by employing a curved, reinforced concrete outer shell as the primary structural support for the tower, thereby eliminating the need for excessive internal columns, which would have otherwise hampered vital patient services. Internally, the floors are divided into four clusters or “quadrants of space” branching from a central support area for the stairs and elevator shafts. Each quadrant contains a central nursing station that oversees eight rooms, each of which includes its own porthole window. This layout, which can be broadly discerned from the exterior, created uninterrupted sightlines for caregivers and provided them better access to patients than traditional hospital corridor arrangements. The cone- or funnel-like concrete columns supporting the tower and extending above an alternatively one- or two-story entrance base—itself featuring elliptical or rounded shapes either as windows, indentations for the entrance breezeway, or outlines to continue Goldberg’s curvilinear design motif—also served to absorb seismic activity and protect against wind.
Although plans and designs for the St. Joseph Hospital Addition began as early as 1967, construction did not begin until the end of 1973. However, the addition was completed under budget and ahead of schedule at the end of 1974 at a cost of $42 per square foot. Goldberg contended that a rectilinear building with the same square footage would have cost $120 per square foot to build, and that his use of a curvilinear plan and reinforced concrete for the exterior shell helped make this cost savings possible. Due to its material properties, reinforced concrete had the additional advantage of fire resistance, and the elliptical windows at the base provided better distribution of the structural load. Goldberg celebrated the versatility of concrete, describing it as a less “fussy” and more adaptable “earth-related material” than steel, as well as a superior material for constructing curvilinear forms. Goldberg’s design was recognized in 1975 by the Engineering News-Record for “Excellence in Concrete Structures.”
Cultural changes in hospital care necessitated a number of changes to St. Joseph since the completion of Goldberg’s addition, including some that have altered the alleged purity of the original curvilinear design. Right-angled waiting areas, offices, and utility rooms have filled the open central spaces; the north side of the building was expanded to include a lobby and outpatient clinic; and the supporting columns and their footings were enlarged and reinforced. Larger individual birthing rooms replaced central delivery rooms and nurseries in order to accommodate families, and a cafeteria was added as well. Several additional buildings on adjoining blocks have transformed the hospital into a massive “medical center” operated by the Franciscan Health System, one of Tacoma’s major employers and an important part of the city’s economic engine. Despite the additions and alterations, little was done to change the appearance of the character-defining, curvilinear features of the nine-story bed tower, which continues to dominate the landscape of Tacoma’s Hilltop neighborhood.
In the early 1970s, as Goldberg’s institutional design period was at its most productive (this included educational facility commissions as well as hospitals), he was asked if his designs were an oppositional reaction to the rectangular shapes found in much of the modernist corporate and institutional architecture of postwar America—especially those of his one-time mentor Ludwig Mies van der Rohe and his followers. “I do not believe . . . that things are revolutionized by making revolutions,” Goldberg responded. “The revolution lies in the solution of existing problems.” In the case of hospitals, the problems were presumably a lack of connection between nurses and patients: a potentially time-sensitive situation that could be a matter of life or death. By considering, first, the maximum efficiency of these operations, Goldberg’s design for the St. Joseph Hospital Addition—futuristic or alien-like as it may appear—remained grounded in a design philosophy of human wellness.
References
Bertrand Goldberg, interviewed by Betty J. Blum. Oral History of Bertrand Goldberg. Chicago: Art Institute of Chicago, 1992.
Bertrand Goldberg, interviewed by John W. Cook and Heinrich Klotz. In Conversations with Architects, edited by John W. Cook and Heinrich Klotz. New York: Praeger, 1973.
Bertrand Goldberg. “Man and the City.” In Bertrand Goldberg: Architecture of Invention, edited by Zoë Ryan. Chicago: Art Institute of Chicago, 2011.
Bertrand Goldberg. “Concrete: Old Earth for New Designs.” Concrete Construction(February 1980).
Bertrand Goldberg. “Truth is Concrete.” Concrete International,September 1988.
Billingsley, Dr. James. Interview with author, August 18, 2014.
Fisher, Alison. “Humanist Structures: Bertrand Goldberg Builds for Health Care.” In Bertrand Goldberg: Architecture of Invention,edited by Zoë Ryan, 130-143. Chicago: Art Institute of Chicago, 2011.
Gillie, John. “St. Joseph Medical Center: Can Iconic Form Stand the Test of Time?” News Tribune(Tacoma, WA), May 22, 2011.
Goldberg, Geoffrey. “Bertrand Goldberg: A Personal View of Architecture.” In Chicago Architecture, edited by Charles Waldheim and Katerina Rüedi Ray. Chicago: University of Chicago Press, 2005.
Rockafellar, Nancy. A Beacon of Light: One Hundred Years of Health Care at St. Joseph Hospital. Tacoma: St. Joseph Hospital, 1990.
Smith, Elizabeth. “Space, Structure, Society: The Architecture of Bertrand Goldberg.” In Bertrand Goldberg: Architecture of Invention, edited by Zoë Ryan. Chicago: Art Institute of Chicago, 2011.
“Tower’s Cores Implanted Idea for Cantilevered, High-Rise Shell.” Engineering News-Record217 (July, 1974): 24.
Webster, Kerry. “Hospital Topped Off Ahead of Schedule.” News Tribune(Tacoma, WA), January 24, 1974.
Writing Credits
If SAH Archipedia has been useful to you, please consider supporting it.
SAH Archipedia tells the story of the United States through its buildings, landscapes, and cities. This freely available resource empowers the public with authoritative knowledge that deepens their understanding and appreciation of the built environment. But the Society of Architectural Historians, which created SAH Archipedia with University of Virginia Press, needs your support to maintain the high-caliber research, writing, photography, cartography, editing, design, and programming that make SAH Archipedia a trusted online resource available to all who value the history of place, heritage tourism, and learning.

