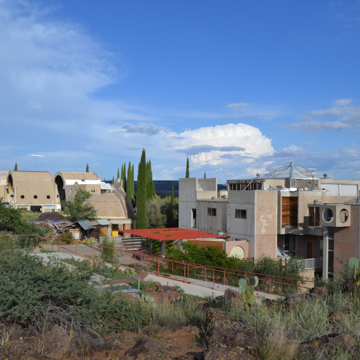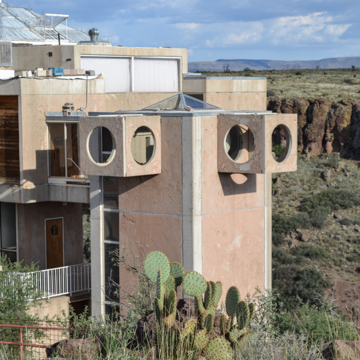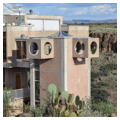Situated 70 miles north of downtown Phoenix, in the high desert near Cordes Junction, is Arcosanti: a cluster of a dozen structures at the edge of a mesa, perched above a ravine. Only about ten percent complete, Arcosanti is concentrated on fewer than 25 acres of the land controlled by the Cosanti Foundation, which owns approximately 860 acres and leases 3,200 acres from the state. The community is intended as a pedestrian-oriented prototype that provides an alternative to suburban sprawl. Even in its unfinished state, it is the tangible expression of theorist and architect Paolo Soleri’s vision of an evolved modern city.
Soleri coined the term “arcology” to describe his approach to city form, which was derived from utopian urban planning traditions such as Ebenezer Howard’s green-belted garden cities and subsequently influenced by the tenets of New Urbanism. As a student of Frank Lloyd Wright, Soleri was initially influenced by Usonian prototypes as well. Arcology envisions architecture and ecology as “one integral process” that could assuage the negative effects of modernization, including over-population, pollution, and the exploitation of natural resources, while heightening the quality of life in an “environment in harmony with man and nature.” According to Soleri, the ideal city: should be densely populated to promote a sense of community while preserving surrounding space for agriculture and nature; should allow residents to live near their work to reduce their need for cars to commute; should include multi-use structures, passively designed for optimal ecology (i.e., oriented so the sun can warm buildings in winter and be deflected in summer); and should exhibit architecture that combines efficiency with beauty and functionality. Soleri’s ideal city would be sustainable and self-sufficient through an energy and food nexus that would provide an extended growing season and diversification of crops along with the production of renewable energy.
Soleri conceived Arcosanti in 1963 as a model urban settlement housing between 5,000 and 7,000 residents; he and his followers began building the first structures in 1970. Taking Wright’s lead, Soleri invited anyone over the age of 18 willing to pay for the privilege of contributing to Arcosanti; like an apprenticeship, Soleri would benefit from the labor while the students would learn about arcology. Since then, over 7,000 people have attended Soleri’s five-week workshops (today sponsored by the non-profit Cosanti Foundation) to learn his methods of construction, landscaping, and communal living. Because few of the workshop participants are professionals, Arcosanti’s concrete buildings have a rough-hewn, austere character.
Arcosanti clings to the edge of what is now called the Arcosanti Mesa, occupying only a small portion of the overall property, the balance of which is reserved for farming and as a nature preserve. Living in a pedestrian-only environment, residents walk to work and grow at least some of their food on-site, thus conserving energy, raw materials, and land. Most of the dozen completed structures are multiple-use and laid out organically on the site, contributing to an efficient urban environment with living, working, learning, and leisure spaces in close proximity, and providing inhabitants with equitable access to amenities within minutes.
The Crafts III complex (1972–1977), located on the western end of the community, functions primarily as the visitors’ center but also includes housing on the first level, a cafe on the second, a bakery on the third floor mezzanine, and a gallery on the fourth level. Moving to the east, the Ceramics Apse (1971–1973) is built of silt-on-shoring construction; while it can be used as a concert space, it mainly accommodates the production of ceramic wind-bells and tiles, which the foundation sells to support its work. Located just to the south, the Foundry Apse (1972–1974) is also silt-on-shoring construction. Housing units ring the apse, which contains a foundry furnace used for the production of bronze bells. Excess heat from the furnace is ducted to the living spaces to provide warmth in the frigid high-desert winters. These south-facing apses, Soleri’s signature form of construction, are created by piling up a mound of earth (silt), decorated by adding strips of wood, rope, and other items (as well as color) to the surface of the dirt, then pouring concrete over the mound and removing the dirt after the concrete hardens.
The Vaults, consisting of the South Vault (1971–1972) and the North Vault (1975), are located at the center of the community, serving as covered outdoor areas for large work projects, performances, celebrations, meetings, and as a shaded area for summer activities. They are essentially twin structures with poured-in-place concrete bases spanned by twelve curved panels that were precast on silt and lifted into place with a crane. The East and West Housing (1972–1974), constructed of a combination of poured-in-place concrete and precast panels, flank the Vaults and provide shared housing.
The East Crescent complex (1978–present), the largest structure to date, is a major ongoing construction project. Located on the eastern edge of the community, the complex includes the Soleri Office Drafting unit (formerly Soleri’s local residence); the Colly Soleri Music Center; an amphitheater; the Sky Suite, a two-bedroom rental apartment; and ten live/work units (under construction) surrounding the amphitheater that will house up to sixty residents. Other structures include the Lab Building (1975–1977), which features enclosed workspace and a community kitchen, and the Greenhouse Guest Rooms, offering twelve rooms. By virtue of the model community’s compact footprint, residents have immediate access to outdoor spaces and nature. Outdoor spaces include “Colly's Garden,” a lawn defined by Italian Cypress and olive trees in front of the Vaults, the patios and courtyards that line the rear of the East Crescent complex, and a swimming pool (1973–1978) overlooking the Agua Fria River Valley.
Today, Arcosanti houses a permanent population of about fifty residents. The planning, construction, and operations continue despite Soleri’s death in 2013 at the age of 92. Near-future phases of construction will consist of additional housing units, an indoor theater, roofing the amphitheater, as well as the installation of photovoltaic panels to harness solar energy. Long-range plans are continually evolving, currently guided by the Arcosanti 5000 master plan, introduced in 2001. Arcosanti is open to the public for guided tours.
References
Cosanti Foundation. “Arcosanti.” Accessed September 16, 2014. www.arcosanti.org.
Elmore, James W., FAIA, ed. A Guide to the Architecture of Metro Phoenix.Phoenix: Central Arizona Chapter, American Institute of Architects, 1983.
Patterson, Ann, and Mark Vinson. Landmark Buildings: Arizona’s Architectural Heritage. Phoenix: Arizona Highways, 2004.
Smith, G.E. Kidder. Source Book of American Architecture.New York: Princeton Architectural Press, 1996.



















