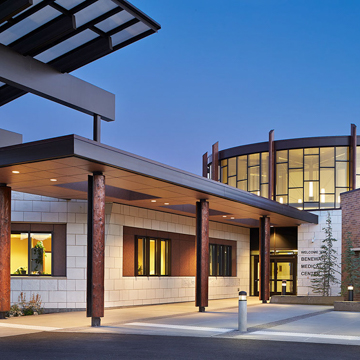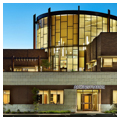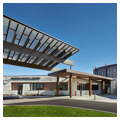The Benewah Medical Center, built in the City of Plummer on the Coeur d’Alene Indian Reservation, is a culturally relevant building that accommodates critical health care services for members of the Coeur d’Alene Tribe and for the larger community in a geographically isolated region of north Idaho. With features such a green roof, fritted and tinted glazing, skylights, and circulation of air preheated in the glazed rotunda, the building was designed to meet LEED Silver standards. It incorporates native materials such as basalt and wood and its form celebrates the Tribe’s relation to the land.
The Benewah Medical Center is Phase IV of the Coeur d’Alene Tribe’s formal health care development project. This began in 1987 when the Tribe collaborated with the City of Plummer to plan and develop a community-based rural health outpatient care delivery system. The Coeur d’Alene Tribal Health Authority and the Coeur d’Alene Tribal Council made a commitment to provide health services for the whole community, Native and non-Native, regardless of their ability to pay. Financed by a combination of tribal and community resources, including federal, state, community, and grant funds, Phase I of the Benewah Medical Center was a 6,750-square-foot facility that opened in 1990. The Coeur d'Alene Tribe was the first tribe in the nation to open its clinic to the entire community.
Phase II of the Benewah Medical Center was a 1994 expansion of the 1990 facility to provide additional examination rooms, a dental wing, increased pharmacy space, mental health counseling, administrative offices, conference rooms, and community health programs. With the construction of Phase III in 1998 the Tribe began to focus on prevention and wellness: the Benewah Medical and Wellness Center is a $5 million facility that includes a gym, racquetball courts, swimming pool, and space for physical therapy.
In 2010, the Health Resources Services Administration, through the Affordable Care Act, gave the Coeur d’Alene Tribe an $11.8 million grant for a new medical center, funding that was matched by $2.4 million from the Tribe and $3.1 million from Benewah Medical/Wellness Center. This federal funding was made available to the Coeur d’Alene Tribe specifically because the Tribe was willing to make its clinic available to everyone in the community, and it was subsequently designated as a “community health center,” meaning it delivered preventive and primary care services to patients with a sliding fee scale set according to patient income. Revenue from the Tribe’s casino allows the Tribe to provide healthcare for all of its members. Operational funding is provided by the Bureau of Primary Health Care, Indian Health Service, and multiple grants and contracts.
The new 50,000-square-foot Benewah Medical Center building was constructed on a sloped six-acre parcel of tribally-owned farm land on the northwest edge of Plummer, a site that affords views out into the landscape. The building celebrates the Tribe’s relationship to the land and it is, in fact, conceptualized as a basalt rock outcropping emerging from the land. This is operationalized by layers of sloped concrete block walls with bands of various textures wrapping around the variegated brick building. The brick facade, stepping forward and backward, and punctuated by a variety of windows shaded by horizontal planes of concrete, mimics fracturing of outcropping rock.
The building is organized along an axis from a medicine wheel plaza in the northeast, into a cylindrical rotunda, and out onto the southwestern roof garden with expansive views towards the mountains. The dominant element of the exterior is the two-story cylindrical rotunda conceived as a drum. The glass-enclosed rotunda is a glowing landmark in the evening; by day it is a functional day-lit registration and waiting area for incoming patients. From here one can walk out onto the roof garden with basalt-column benches, wood trellises, and magnificent views of the landscape. Native materials, including wood, are also used in the entrance and rotunda. The concept of weaving—used to make tule mats, the enclosure for traditional long houses—is applied to the mullion pattern of the rotunda’s fritted and tinted glazing and the translucent panels sheltering the entrance walk.
The building’s upper level includes spaces for medical, dental, community health, counseling, pharmacy, medical lab, and patient financial services. The lower level houses administration offices, classrooms, a staff break room, electrical and mechanical rooms, and storage space.
As an ambulatory health care facility, the Benewah Health Center employs 170 people including five full-time doctors, two family nurse practitioners, and three dentists. It serves 6,000 Native and non-Native patients. Medical services include treatment for general health care needs, specialized care, pharmacy counseling, and urgent care treatment and referrals.
As a contemporary building incorporating traditional forms, the Benewah Medical Center is one of Idaho’s best examples of contemporary architecture within an Indigenous community. In providing fundamental health care to an underserved region it represents tribal values of reciprocity and the Tribe’s willingness to partner with others in order to serve the larger community. Highly visible from Idaho’s primary north-south highway, it is also a beacon of tribal initiative, a culmination of a long history of tribal determination to overcome adversity in the face of federal failure to meet the obligations of treaties and executive orders.
References
“Benewah Medical Center.” NAC Architecture. Accessed June 20, 2014. http://nacarchitecture.com/.
“Benewah Medical Center Opens.” Coeur d’Alene Press, October 20, 2012.
“Coeur d’Alene Tribe.” Northwest Portland Area Indian Health Board. Accessed June 20, 2014. http://www.npaihb.org/.
“Coeur d’Alene Tribe Celebrates Opening of $17.3 Million Medical/Wellness Center.” Indian Country Today, October 31, 2012.
Crompton, Kim. “Tribe Garners $11.8 Million for Medical Center Project.” Spokane Journal, October 21, 2010.
Frey, Rodney. Landscape traveled by Coyote and Crane: The World of the Schitsu’umsh (Coeur d’Alene Indians). Seattle: University of Washington Press, 2001.
Loder, Amanda. “Tribal Health Clinic Succeeds By Treating Non-Natives Too.” Oregon Public Broadcasting, July 17, 2012.
NAC Architecture. “Benewah Medical Center [Design presentation].” n. d. (c. 2012).
North Dakota Legislative Council. “Benewah Medical & Wellness Center.” July 2012.
Pignolet, Jennifer. “Care Personified: Benewah Medical Center Will Open Expanded Services to All.” Spokesman-Review, October 16, 2012.
“Tribe Receives $11.8M for Medical Center Expansion.” Coeur d’Alene Press, October 9, 2010.
Walker Construction. “Benewah Medical Center.” Accessed June 21, 2014. http://walkerconstructioninc.com/.










