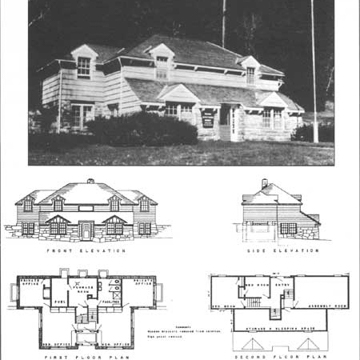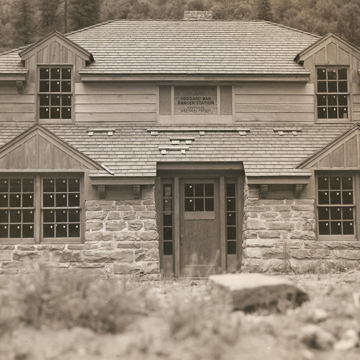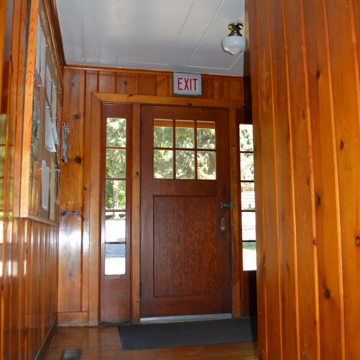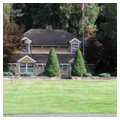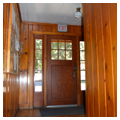You are here
Fenn Ranger Station
The Fenn Ranger Station is the crown jewel of United States Forest Service (USFS) ranger stations in Idaho and the Northern Rockies. In 1937, Region 1 architect William Fox followed Forest Service plans but had a free hand and an immense amount of money to make Fenn a hallmark of new Forest Service buildings. The extraordinary high quality of the design and the construction was partly the result of the high funding, and partly the result of the involvement of the Civilian Conservation Corps (CCC), which meant normal cost limitations were waived, complicated construction was possible with cheap CCC labor, and highly skilled local craftsmen were available as CCC supervisors.
The station is located on a sloping grassy bench, facing south, above the Selway River and 5 miles upstream from its confluence with the Lochsa River. Originally called Goddard Bar Ranger Station, its name was changed in 1939 to honor the first Nez Perce National Forest supervisor, Major Frank A. Fenn. The station was built as a showplace and consolidated two ranger districts into the Selway Ranger District of the Nez Perce National Forest.
Fox, a Butte native and recent graduate from the University of Washington’s School of Architecture, had been hired by Clyde Fickes, then in charge of building for Region 1, as its first professional architect. The Forest Service had recently begun to establish national policies regarding the design of its buildings and had hired W. Ellis Groben as the first national USFS architect. Groben was developing policies that he believed would better represent the agency’s image and function. Central to his philosophy and based on approaches originated within the National Park Service was the use of regionally appropriate styles and materials. Groben later codified his ideas in an influential book of designs for USFS buildings.
The Goddard Bar Ranger Station, designated as Forest Service plan C-40, was the station’s centerpiece. The building represents an artful composition of Rustic materiality and Neo-Georgian proportions and massing. To achieve a Rustic aesthetic, Fox faced the bottom third of the administration building in locally quarried, regular coursed, squared rubble stone and top two-thirds with Dolly Varden pine siding. Georgian influences are expressed in a variety of ways. The symmetrical building is residential in scale and form and is organized according to a 4-over-4 floor plan that is divided by a central stair. The front door is surrounded by 5-pane sidelights. Engaged gable dormers with 6-over-6, double-hung windows punctuate sloping, low-hipped rooflines; decorative bracketed eaves support slight overhangs. The administration building features fully paneled, v-notch, knotty pine walls and maple flooring. All millwork has been left a natural color, with only a varnish finish. Over the years, the bathrooms have been modernized and storm windows have been added.
The other structures in the station complex are more utilitarian in design. Fifteen buildings are connected by stone and concrete walkways; retaining walls are constructed in uncoursed squared rubble. Fox created a unified image through use of common materials and simpler expressions of Rustic and Georgian Revival influences. All buildings are of frame construction with concrete foundations and hipped roofs, and some are faced with squared rubble stone. Hipped roofs are used on the central section and side wings. The original buildings were covered with Dolly Varden pine siding—treated but left a natural color—and had green-stained, cedar-shingled roofs. During the early 1950s, cedar shingles replaced the pine siding, which had rapidly deteriorated in the humid river environment. Exterior details common throughout the complex include the use of decorative cornice brackets, white-painted woodwork, tan-painted shingle walls, and natural cedar shingle roofs.
The CCC enrollees and their supervisors lived at Camp O’Hara F-190, located nearby on the Selway River. They originated mostly from Arkansas, Illinois, and Missouri. Largely inexperienced, the enrollees were between the ages of 17 and 24 and over half were illiterate. In contrast, the supervisors were typically local, experienced men trained in carpentry, masonry, or construction. Work on the ranger station began in the fall of 1936 and an administration building, two warehouses, and two garages were completed during the next year. A cookhouse, gashouse, and one residence was added by the end of 1938; another residence, a bunkhouse, and a powerhouse were completed in 1939; and the barn was built in 1940.
The Boyd Creek Residence and Garage were originally constructed at the Boyd Creek Fish Hatchery in 1936. The buildings were cut in half and brought downriver to the present site in 1962, reassembled, and set on concrete foundations. The house’s siding and roof have been replaced with cedar shingles. The walkways and entry porches are all poured concrete. The attic has wooden louver vents at both the east and west ends of the roof pitch.
Carved medium-density fiberboard ceilings are common to the Administration Building, Cookhouse, and Bunkhouse. The Cookhouse and Bunkhouse share v-notch, knotty pine wainscoting below carved medium-density fiberboard walls and maple flooring throughout.
Located at the gateway to the Selway-Bitteroot Wilderness Area, the Fenn Ranger Station continues to serve as a Forest Service facility within the Moose Creek Ranger District and as an information center for backcountry recreationalists. While the Administration Building’s public functions have been replaced by a new visitor’s center, the offices of the district’s head ranger and assistants are still in the building, and visitors can tour the surrounding grounds. As a cohesive campus, the ranger station complex continues to communicate the significant role that the CCC played in helping the USFS forward its goals for facility development during the New Deal era.
References
Dryden, Cecil. The Clearwater of Idaho. New York: Carlton Press, 1972.
Clark, Randall, “Fenn Ranger Station,” Idaho County, Idaho. National Register of Historic Places Registration Form, 1990. National Park Service, U.S. Department of the Interior, Washington, D.C.
“Fenn Ranger Station.” Original blueprints. Fenn Ranger Station, Kooskia, Idaho, and Forest Service Region One, Missoula, Montana.
Groben, W. Ellis. Acceptable Plans: Forest Service Administrative Buildings. Washington, D.C.: U.S. Forest Service, 1938.
Grosvenor, J. A History of the Architecture of the USDA Forest Service. Washington, D.C.: U.S. Department of Agriculture, 1999.
Otis, Aliston T., William D. Honey, Thomas C. Hogg, and Kimberley K. Lakin. The Forest Service and the Civilian Conservation Corps: 1933-1943. Washington, D.C.: U.S. Forest Service 1986.
Parsell, Neal. Major Fenn’s Country: A History of the Lower Lochsa, the Lower Selway, the Upper Middlefork of the Clearwater, and Surrounding Land. Rev. ed. Seattle: Pacific Northwest National Parks and Forests Association, 1990.
Schacter, Cindy. The Civilian Conservation Corps and Fenn Ranger Station. Kooskia, ID: Nez Perce-Clearwater National Forest, 2009.
Selway-Lochsa Area Site Report. Boise: Idaho State Historical Society, Boise, 1981.
Space, Ralph S. The Clearwater Story: A History of the Clearwater National Forest.Washington, D.C.: U.S. Forest Service, 1964.
Swayne, Sam. Tales of the Clearwater. Orofino, ID: Legacy House, 1995.
Writing Credits
If SAH Archipedia has been useful to you, please consider supporting it.
SAH Archipedia tells the story of the United States through its buildings, landscapes, and cities. This freely available resource empowers the public with authoritative knowledge that deepens their understanding and appreciation of the built environment. But the Society of Architectural Historians, which created SAH Archipedia with University of Virginia Press, needs your support to maintain the high-caliber research, writing, photography, cartography, editing, design, and programming that make SAH Archipedia a trusted online resource available to all who value the history of place, heritage tourism, and learning.





















