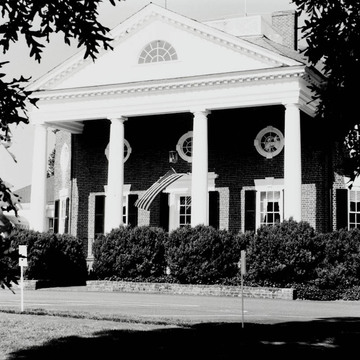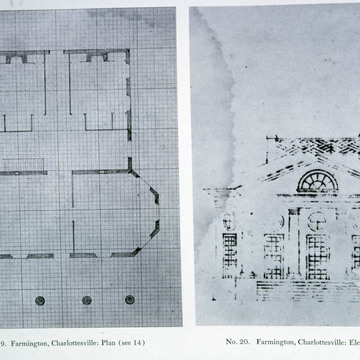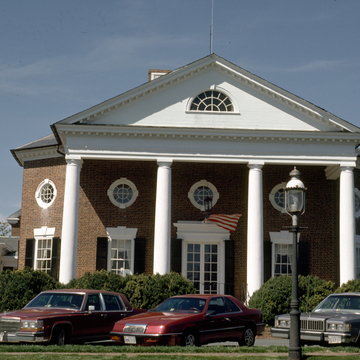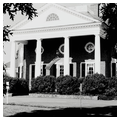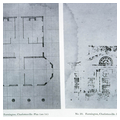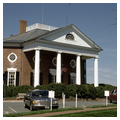Farmington is the clubhouse of a country club that also includes adjacent housing. The clubhouse was erected c. 1760–1780 for Francis Jerdone and was a substantial brick side-passage-plan building with the principal entrance to the north. In about 1802, while occupying the White House, Thomas Jefferson designed for its new owner, George Divers, a distinctive octagon-ended wing, fronted by a massive Tuscan portico and nine round windows, for the east side. The original drawings at the Massachusetts Historical Society indicate that the wing was subdivided into two tall spaces with triple-sash windows. When the Jefferson interior burned in the mid-nineteenth century, the wing was converted into a single large space with two fireplaces. Subsequently other additions were made to the houses. Around 1927 the property and extensive outbuildings were converted into a clubhouse for a new country club and more additions made. The Jefferson section was restored by Frederick Doveton Nichols (c. 1970), but it still retains the midnineteenth-century single space.
You are here
Farmington
c. 1760–1780, 1802, Thomas Jefferson. Later additions. Farmington Dr. (north of U.S. 250, about 2 miles west of Charlottesville). Private; check at desk for interior viewing
If SAH Archipedia has been useful to you, please consider supporting it.
SAH Archipedia tells the story of the United States through its buildings, landscapes, and cities. This freely available resource empowers the public with authoritative knowledge that deepens their understanding and appreciation of the built environment. But the Society of Architectural Historians, which created SAH Archipedia with University of Virginia Press, needs your support to maintain the high-caliber research, writing, photography, cartography, editing, design, and programming that make SAH Archipedia a trusted online resource available to all who value the history of place, heritage tourism, and learning.




















