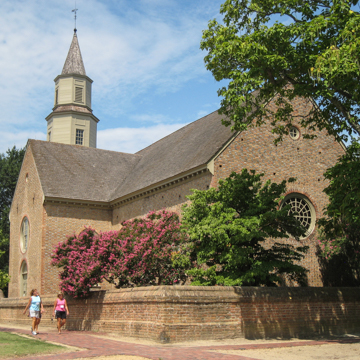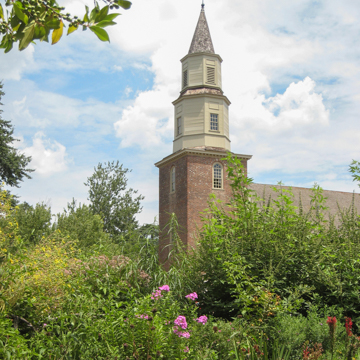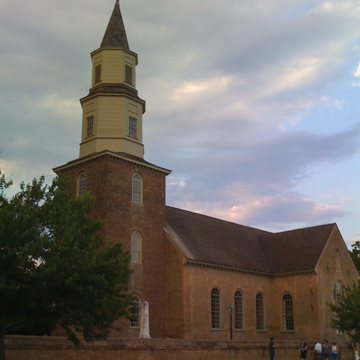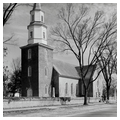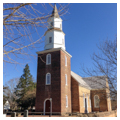When Williamsburg was established, the existing (1683) church of Bruton Parish found itself in an angle at the intersection of Duke of Gloucester and Palace streets. The site was prominent but not dominant, lacking the drama of Francis Nicholson's Church Circle in Annapolis or the axial positions given to other institutional buildings here. For reasons of graveyard placement or Lockean ambivalence, the new church, designed in 1711 to serve the parish and the General Assembly, was built at the old location. Perhaps we again see Spotswood's imagination and assertiveness at work, as the church's scale and cruciform plan were then unprecedented in Virginia. The chancel was extended 22 feet (beginning in 1752) and the present churchyard wall put up between 1752 and 1754. Williamsburg builder Benjamin Powell added the tower in 1769–1770.
The building was subdivided into a sanctuary and Sunday school room in 1840 and returned to its original interior and exterior configuration in 1903–1907, in a restoration led by W. A. R. Goodwin with direction from New York architect J. Stewart Barney. Inside, only the west gallery survives from the eighteenth century, most of the finish dating from a 1938–1942 restoration. The Beaux-Arts bronze lectern is attributed to Barney. The churchyard contains a fine collection of baroque monuments.














