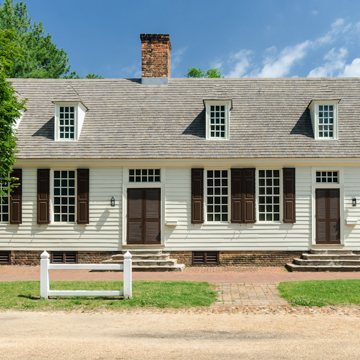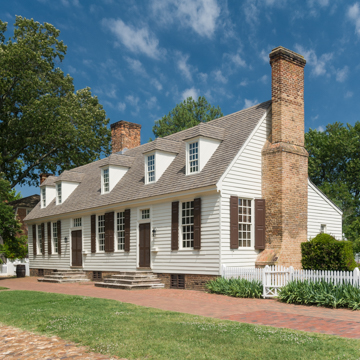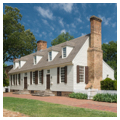The Blair House evolved in a manner much like Wetherburn's Tavern, illustrating how close domestic and hostelry forms were in the eighteenth-century Chesapeake. This house began early in the century with two rooms flanking a stair passage, much like the BrushEverard and Tucker houses. Around mid-century a superior entertaining room was added to the west (left), with independent outside access. Improvements in finish also transformed the house, from a building entirely covered with short, split clapboards to its present refined appearance, with shingles, planed weatherboards, and classically inspired moldings.
You are here
John Blair House
If SAH Archipedia has been useful to you, please consider supporting it.
SAH Archipedia tells the story of the United States through its buildings, landscapes, and cities. This freely available resource empowers the public with authoritative knowledge that deepens their understanding and appreciation of the built environment. But the Society of Architectural Historians, which created SAH Archipedia with University of Virginia Press, needs your support to maintain the high-caliber research, writing, photography, cartography, editing, design, and programming that make SAH Archipedia a trusted online resource available to all who value the history of place, heritage tourism, and learning.









