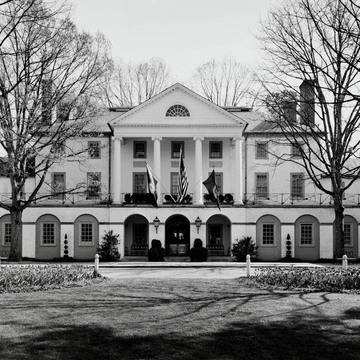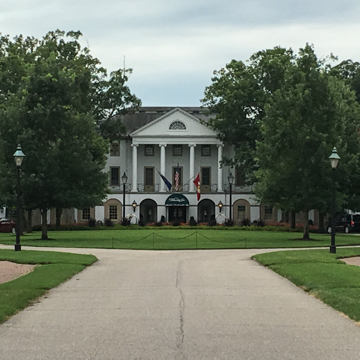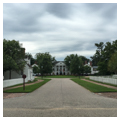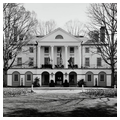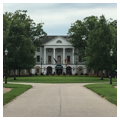The inn was the first modern hotel in Williamsburg, and Rockefeller's architects designed it to be an elegant hostelry for refined guests. While it appears larger and more formal than buildings in Merchants Square, it is cast in a similar early nineteenth-century American guise, and a certain modesty was achieved by placing it back from Francis Street and on axis with a very minor cross street.
The scale has remained understated, with both original and subsequent wings built beyond the core, which focuses on a two-story Ionic portico above a loggia at the center of an H-shaped plan. Visually extending the loggia with blind arches below a second-floor promenade ensures that no sheer three-story walls are visible from the historic area. The rear is more freely handled, with a glazed three-story bow framed by shallow full-height pilasters. The public spaces inside are likewise finished in an urbane neoclassical style, less clearly American than the exterior. Extending west and then south from the 1937 lobby, these culminate in the Regency Dining Room, inspired by exotic fittings of the Royal Pavilion at Brighton. Added twelve years after Rockefeller's death in 1960, this principal dining room would never be mistaken for the hall of an old Virginia spa. The Washington, D.C., interior design firm H. Chambers Company collaborated with the Colonial Williamsburg Department of Architecture on the Regency-style fittings.
Though occupied by Winston Churchill and a long list of kings, presidents, and film stars, the guest rooms hold to a restrained neoclassical idiom. The simplest are the third-floor rooms, which Rockefeller took great interest in planning for chauffeurs and other workers traveling with inn guests.
In 1937 Singleton Peabody Moorehead designed the Craft House in a post-Revolutionary domestic style that, if not for its location just northwest of the inn, could seem part of the historic area. The present garden shop was added in 1954–1955 as a bicycle shed, its frame inspired by what then were thought to be typical seventeenth-century Virginia houses.















