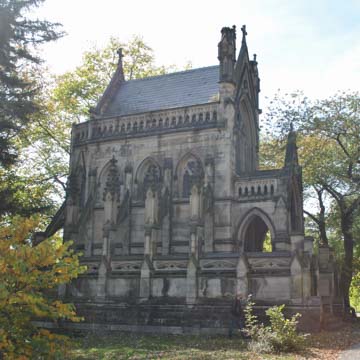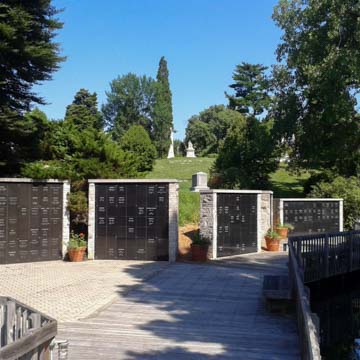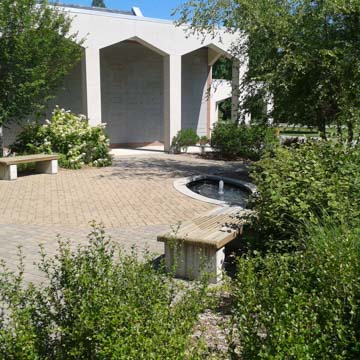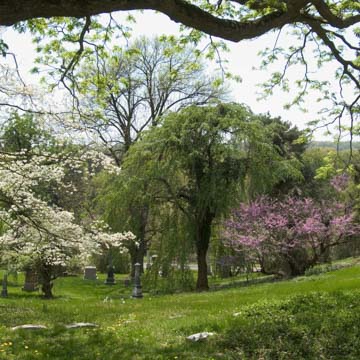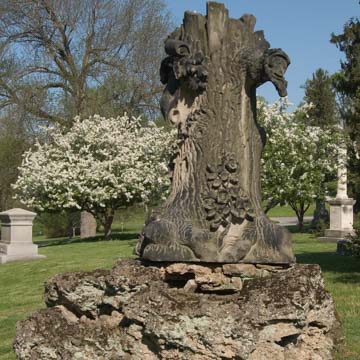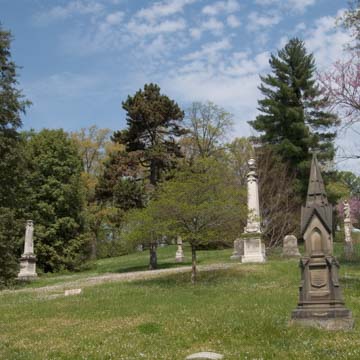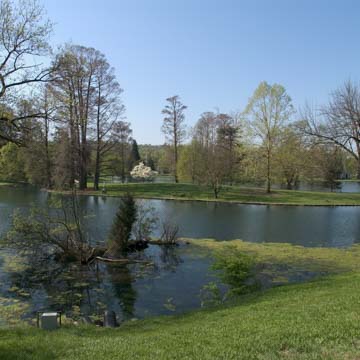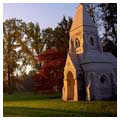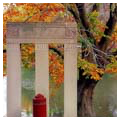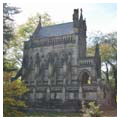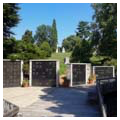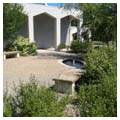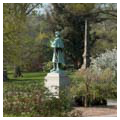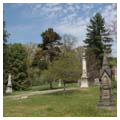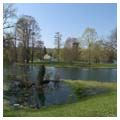Spring Grove Cemetery beautifully expresses a lawn plan cemetery design that integrates bucolic natural landscape with classical architecture. The first rural cemetery beyond the eastern states featured natural topography and a picturesque wooded setting with the winding road plan by Cincinnati architect Howard Daniels, Spring Grove’s first superintendent. Adolph Strauch, landscape gardener, was appointed superintendent in 1855. By the end of his service in 1883, Strauch had transformed the cemetery with an innovative “landscape lawn plan” that enhanced the natural landscape with a design that turned its back on traditional cemetery layout. Instead of imposing plot fencing and a myriad of headstones, Strauch emphasized land contour and light, water, wood, and rock to achieve a peaceful balance between the man-made and the natural. Spring Grove Cemetery is the model for the lawn plan concept, the dominant trend in American cemetery design from the mid-nineteenth century well into the twentieth century.
Spring Grove began in 1844 when members of the Cincinnati Horticulture Society formed a cemetery association for the purpose of establishing a burial ground away from the crowded conditions of the city center. Under the leadership of Robert Buchanan, a successful merchant, naturalist, and proponent of Andrew Jackson Downing’s theories of rural art and pastoralism, the Society selected a site in north Cincinnati: 166 acres of rolling hills along Mill Creek, which they named Spring Grove after the site’s natural springs. Though easily accessible from the urban core, the site provided ample grounds for the development of an arboretum along with the burial plots.
The Society was inspired by the “rural cemetery” movement that began in the eastern United States with the completion of Boston’s Mount Auburn (1831). Rural cemeteries were notable for their pastoral quality and romantic scenery expressed in picturesque features like curvilinear pathways weaving through a changing landscape, from shaded forests to open lawns. These cemeteries embodied shifting nineteenth-century attitudes towards death in burial grounds: cemetery, after all, is the Greek word for dormitory, or a tranquil place for sleep. That tranquility extended to the living as well, as these cemeteries were intended to provide serene escape for city dwellers, as well as a place for recreation and art—an outdoor museum of plant life and monumental sculpture.
With Buchanan’s patronage, the Society hired local architect Howard Daniels to design a preliminary scheme for the cemetery. The resulting plan established a principal carriage way, an accessible and economic use of land, and space for the horticultural society to develop scenery and forest. Daniels also designed walking trails that would allow visitors to meander through the cemetery landscape, which included elevated areas for unique vistas, low areas for azaleas and rhododendrons, and other areas set aside for the construction of water features.
During the cemetery’s first decade of development, the ornamentation of individual plots created a sort of visual mosaic that reflected the period’s classical tastes. Conceived in an egalitarian manner that was exceptional in the middle of the nineteenth century, cemetery plots were sold in a standard size of 300 square feet, with smaller sizes available for those who could not afford the larger plots. While families were free to memorialize loved ones as they saw fit, many were content to select from the limited range of monuments and headstones available locally while also investing in other forms of embellishment. Many individual plots were adorned with fences, shrubbery, trellises, personal artifacts, toys, and garden furniture. Typical headstones were made from limestone or marble, with monuments in the form of obelisks and square or Doric columns.
Noted Prussian landscape gardener Adolph Strauch visited Spring Grove in 1852 and while he found it a “beautiful reposing place of the dead” he was disappointed that it was “developed on a scientific plan.” He also took issue with the gaudiness and excess of the cemetery furnishings and vegetation but thought that with careful management they could be managed transformed into a timeless and poetic naturalistic landscape. Two years later, Strauch began consulting at Spring Grove and served as superintendent from 1855 until his death in 1883. His first order of business was to discourage the embellishments of individual plots, citing practical as well as aesthetic concerns. He argued against fences and other barriers surrounding plots because they were unnecessary in a locale where cattle did not roam and people were capable of conducting themselves with decorum. Though he wanted the public to have a pleasurable experience at Spring Grove, his systematic approach included measures both restrictive and regulatory.
Perhaps influenced by his European background, Strauch preferred spacious boulevards and vistas. This is reflected in his widening of the front entrance that leads to the cemetery. Following the lines of Daniel’s existing curvilinear roads, often hidden by hills, Strauch converted swampy areas to scenic lakes with islands and created wide, open views by removing fences and hedgerows. To maintain the harmony and tranquility of the plan, Strauch restricted monument placement to one per lot and strictly regulated the materials used to build them. He asserted similar control over the design and materials of the cemetery’s main buildings and structures, most of them designed by well-known Cincinnati architects. These include the rock-faced stone Romanesque Revival public vault designed by Alfred B. Mullett and completed in 1859. Four years later, James Keys Wilson designed the Norman Gothic main gate and gatehouse, using coursed rock-faced stone to unify the structures with their environment. The cemetery chapel was added in 1879–1881, designed by Samuel Hannaford. It blended seamlessly with the stone construction and carved trim of the earlier Romanesque Revival vault and gatehouse. Additional large-scale, architect-designed mausoleums and vaults were classically inspired and interspersed with smaller ones to maintain the balanced, harmonic environment envisioned by Strauch.
Strauch was much praised for his landscaping at Spring Grove and his hand is still evident in many of the cemetery’s distinctive features. He idealized rural and natural landscapes, which he sought to imitate throughout Spring Grove and he orchestrated the arrangement of shady forest trees, spring-fed ponds, low banks, islands, grottos, and cascades to be viewed from the drive and other specific points within the cemetery.
One of Strauch’s key collaborators at Spring Grove was the accomplished civil engineer Joseph Earnshaw (1831–1906), an English immigrant who established an esteemed reputation in cemetery planning because of his work here. Strauch and Earnshaw supervised a group of 25-30 landscapers who sculpted mounds and built other minimal land forms within Spring Grove. Strauch and Earnshaw’s approach to Spring Grove came to be known as the lawn cemetery concept, an influential scheme that stressed the integration of individual monuments and the landscape to create a clean, open, and unified composition. While this lawn plan cemetery design was considered radical at its inception, it eventually achieved widespread appreciation and acceptance. Cemeteries across the country were built or reconfigured to embrace the concept of a peaceful and natural setting in which to reflect and mourn the dead.
Succeeding Strauch as superintendent was William Salway (1841–1925) from Devonshire, England, who is largely credited with modernizing the cemetery at the turn of the century. A follower of the picturesque, he viewed gardens like paintings composed of land, wood, water, rocks, and building elements. Salway was also an important advocate for the professionalization of the cemetarian and in 1887 he was a founding member of the Association of American Cemetery Superintendents.
Between 1880 and 1920, the culture of cemeteries changed in several key ways. Perhaps the greatest was the arrival of motorized vehicles, which altered the way the way people experienced cemeteries. Efficiency and rationalism replaced Victorianism and sentimentality, and attitudes towards death shifted once again as acknowledgement of death or decay was avoided and mass-produced steel or concrete caskets replaced locally made wooden coffins.
Clifford Runyan (1892–1955) was Salway’s successor. Ohio State University’s first graduate in landscape architecture, Runyan had a strong preference for ornamental plantings and flowerbeds. His tenure at Spring Grove was marked by several natural disasters: Dutch elm disease killed or marred many of the cemetery’s trees and the great flood of 1938 left several areas in need of serious restoration. This was also a period when urban parks were replacing cemeteries as destinations for popular for recreation, when the mechanization of memorial construction rendered the artist’s hand obsolete, and when cemeteries were viewed more as for-profit businesses and less as landscape amenities for the public good. Spring Grove continues to function as a non-profit and over the years its management and maintenance principles have changed to stay abreast of emerging cemetery practices.
Spring Grove is now the second largest cemetery in the United States, having grown to 733 acres since it was established. The successor firm to Earnshaw’s original Cincinnati-based practice, McGill Smith Punshon, continues to provide design services for Spring Grove as the cemetery evolves. Today, Spring Grove remains an active cemetery and thriving arboretum, and it is recognized as a National Historic Landmark and many of its trees are listed on the State and National Register of Champion Trees.
References
Clouette, Bruce, “Spring Grove Cemetery,” Hamilton County, Ohio. National Historic Landmark Inventory-Nomination Form, 2005. National Park Service, U.S. Department of the Interior, Washington, D.C.
Gordon, Stephen C. “Spring Grove: Rural City the Dead and the Emergence of the Landscape Lawn Plan.” Timeline23, no. 2 (April-June 2006): 2-19.
Isenberg, N., and Burstein, Andrew. Mortal Remains: Death in Early America. Philadelphia: University of Pennsylvania Press, 2003.
Linden, Blanche M. G. “Spring Grove: Celebrating 150 Years.” Queen City Heritage53, no. 1/2 (1995): 1-144.
“McGill Smith Punshon, Inc.: Cemetery Design and the Landscape Lawn Concept.” OCA Journal3, no. 1 (April 2013): 1-3.
Ratterman, Heinrich A. Spring Grove and Its Creator. Edited by Don H. Tolzmann. 1905. Reprint, Cincinnati: Ohio Book Store, 1988.
Pierce, L. “Spring Grove Cemetery.” Ohio Farmer (1856-1906) 68, no. 15 (1885): 230.
Sambi, Margaret A., “Spring Grove Cemetery,” Hamilton County, Ohio. National Historic Landmark Inventory-Nomination Form, 1975. National Park Service, U.S. Department of the Interior, Washington, D.C.
Vernon, Noel Dorsey. “Adolph Strauch: Cincinnati and the Legacy of Spring Grove Cemetery.” In Midwestern Landscape Architecture, edited by William H. Tishler, 5-24. Urbana: University of Illinois Press, 2000.
Vernon, Noel Dorsey. “Strauch, Adolph (1822-1883).” In Pioneers of American Landscape Design, edited by Charles A. Birnbaum and Robin Karson, 384-387. New York: McGraw-Hill, 2000.












