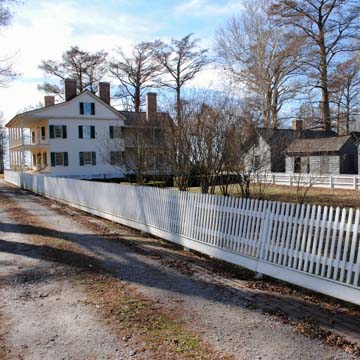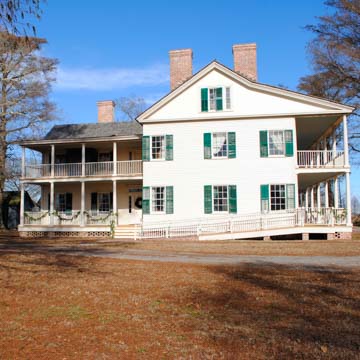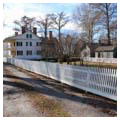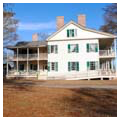You are here
Somerset Place
Somerset Place, nestled on Lake Phelps near the Scuppernong River in Creswell, is an example of an atypically large antebellum plantation in North Carolina. In 1785, three businessmen, Josiah Collins I, Nathaniel Allen, and Dr. Samuel Dickinson, purchased 100,000 swampy acres along the lake with plans to develop the area into more suitable farmland—a major endeavor since the area was mostly under water during the growing months. The success of their ambitious plan, completed under the newly formed Lake Company, relied on building a canal from the Scuppernong River to Lake Phelps in order to drain the lands. This was the inception of what would become one of the most profitable plantations in North Carolina.
The construction of the canal began in 1785 and was completed in 1788. It was 6 miles long, 20 to 30 feet wide, and 4 to 6 feet deep. The canal not only made the swampy site suitable for cultivation, but it also became a major source of water power. Around 200 laborers—men, women, and children—worked to construct the canal, a group comprising both free and enslaved persons, the latter of which included 80 Africans and an additional 34 skilled workers (from millwrights to shoemakers) from neighboring slave owners. Upon completion of the canal, 128 of the 200 workers remained at Somerset Place.
The canal was widely used as a form of transportation of goods, making the plantation even more profitable. In 1794, the Lake Company made major improvements on the property with the addition of water-powered saw and grist mills, a rice-processing machine, a warehouse, barn, and houses for overseers and enslaved persons. In 1790, Josiah Collins I began acquiring all assets of the Lake Company from his partners. He officially became the sole proprietor of the Lake Phelps project in 1816 and named the site Somerset Place after his native county in England.
The success of Somerset Place lasted nearly 80 years, spanned three generations of the Collins family, and included a labor force of nearly 850 enslaved men, women, and children. Under the ownership of Collins, Somerset Place became one of the largest slaveholders in North Carolina. At its peak, Somerset Place produced various crops of lumber, rice, corn, oats, wheat, beans, peas, and flax.
By 1839, the ownership of Somerset Place transferred to Josiah Collins III, who inherited not only 12,400 acres but also 287 enslaved persons. Some years previously, he had already begun to manage the estate. And unlike his forebears, for whom Somerset was mainly a business investment, Collins III moved his family to live on the plantation. His decision to live on the plantation property soon led to the construction of the plantation house and the extensive development of the complex.
By the mid-nineteenth century, Somerset Place had 50 structures, including a hospital for the enslaved community, a boarding school for the Collins children, and an Episcopal chapel. There were 26 houses for slaves, overseers, tutors, a minister, and the plantation owner; a kitchen complex for the enslaved laborers; and smoke and salting houses, storehouses, and a separate kitchen and laundry structure for the plantation owner.
The Collins Mansion overlooks Lake Phelps near the juncture with the canal. The carriage drive parallels the canal and provides an appropriately grand introduction to the house: a 3-story, 14-room, 6,809-square-foot Greek Revival mansion with simplified ornament. The house plan is T-shaped, with the main body facing east. A formal garden and family compound were adjacent to the mansion. The house has full-length double porches on the east, south, and north facades. These porches have relatively slender, superimposed Doric columns, giving the house a regional coastal sensibility. Porches are an essential feature of North Carolina architecture, especially near the humid coast.
The mansion’s five chimneys are not given expression from the ground up and are only are visible above the roofline. The foundation and chimneys are laid up in common bond brick. Craftsmen used heart cypress for the main structure, cypress timber for exterior, and cypress shakes for the roof. Wooden cornice millwork wraps all sides of the mansion. On the interior, the first floor is organized around a broad central hall, divided by a segmental arch supported by four fluted half columns. Rooms on the main floor include a parlor, office, library, and butler’s pantry. The fireplace mantels on the first floor are plain style with Italian marble, and the second-floor mantels are plain wood. The children and servants occupied the third floor.
The mansion was one of 20 buildings that originally formed a village within the 4-acre compound. Other buildings included the so-called Colony House, which housed the tutor, ministers, and sons of the family, as well as the kitchen-laundry, smokehouse, dairy, bathhouse, and icehouse. Slave houses, both multi-family and single-family, were located outside the owner’s compound running in a line toward the west. At the plantation’s height at least 23 single-family, wood-framed, gabled houses paralleled the shore of Lake Phelps.
In the post–Civil War years, the once illustrious Somerset Place fell into a state of decline. After the death of Mary Collins in 1872, with little money and great debt, the children abandoned the property. Somerset Place changed ownership several more times until the federal government purchased it in the 1930s as part of the Scuppernong Farms Resettlement Project. This short-lived New Deal program divided the land into parcels suitable as single-family farms and sold them to former tenant farmers with 40-year mortgages, incorporating an economies of scale approach with new financial instruments to provide access to land for a population previously outpriced. A 203-acre portion of land encompassing the Collins Mansion and surrounding property was acquired by the State of North Carolina and developed into Pettigrew State Park in 1939. The site is now overseen by the Division of State Historic Sites and Properties, which has undertaken archaeological research and offers interpretative materials.
Since 1986, Somerset Place has held annual reunions for the descendants of the plantation’s enslaved population, a tradition started by Dorothy Spruill Redford, a descendant herself. Somerset Place is managed by the North Carolina Division of Archives and History and offers a comprehensive study of the site and all its occupants.
References
Bishir, Catherine W., and Michael T. Southern. A Guide to the Historic Architecture of Eastern North Carolina, Chapel Hill: University of North Carolina Press, 1996.
Bishir, Catherine W. North Carolina Architecture. Chapel Hill: University of North Carolina Press, 1990.
North Carolina Department of Cultural Resources. “Somerset Place: A Comprehensive View of Life on an Antebellum Plantation.” Raleigh, NC: North Carolina Historic Sites, 2008.
Pisney, Raymond F., “Somerset Place State Historic Site,” Washington County, North Carolina. National Register of Historic Places Inventory–Nomination Form, 1970. National Park Service, U.S. Department of the Interior, Washington, D.C.
Powell, William S. “Somerset Place.” NCpedia. Accessed March 11, 2019. http://ncpedia.org/.
Redford, Dorothy Spruill. Generations of Somerset Place: From Slavery to Freedom. Charleston, SC: Arcadia Publishing, 2005.
“Somerset Place” North Carolina Historic Sites. Accessed March 11, 2019. http://www.nchistoricsites.org/.
Writing Credits
If SAH Archipedia has been useful to you, please consider supporting it.
SAH Archipedia tells the story of the United States through its buildings, landscapes, and cities. This freely available resource empowers the public with authoritative knowledge that deepens their understanding and appreciation of the built environment. But the Society of Architectural Historians, which created SAH Archipedia with University of Virginia Press, needs your support to maintain the high-caliber research, writing, photography, cartography, editing, design, and programming that make SAH Archipedia a trusted online resource available to all who value the history of place, heritage tourism, and learning.




