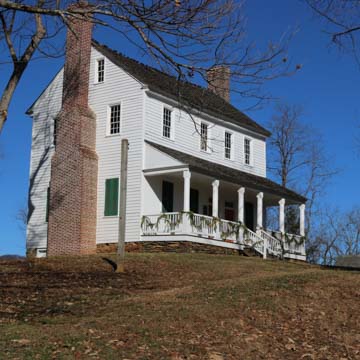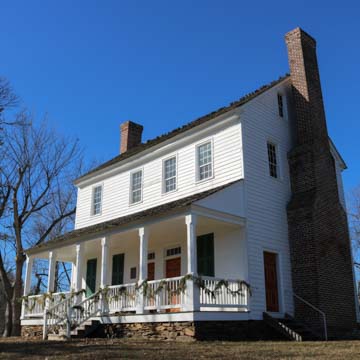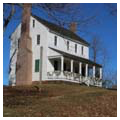You are here
Edwards-Franklin House
The Edwards-Franklin House reflects the influence of the plantation economy in early republican North Carolina. Originally built in the 1790s by state senator Gideon Edwards, the house was remodeled in the Federal style by his son-in-law, Meshack Franklin, in the 1820s. The two-story frame plantation house has a stone foundation and gable roof. Sitting atop a small knoll, the south-facing house has a single-story front porch that runs the length of the facade; the porch’s shed roof is supported by six chamfered posts. The main entrance consists of two six-panel wood doors with transoms that stand side-by-side, slightly right of center. One sash window to the right and two windows to the left of these doors all have shutters; above the porch are four irregularly spaced windows without shutters. The east and west facades feature tall, double-shouldered end chimneys laid in Flemish bond.
The house is organized around a traditional Quaker plan, sometimes referred to as a continental three-room house, one of the largest of its kind in North Carolina. The left front door opens directly to the main room, which roughly encompasses the western two-thirds of the first floor. On the end wall is a fireplace with Federal-style details that is flanked by two windows. Two additional windows are on the front and rear walls and a staircase directly opposite the front door leads up to the second story. The right front door leads to the first of two smaller rooms that occupy the remainder of the first floor. Each room features a corner fireplace serviced by the eastern chimney. Throughout the first floor is handsome wainscoting that consists of horizontal raised panels with molded fillets and decorative graining; a molded chair rail above also functions as a windowsill. The staircase has slender balusters supporting a rounded handrail and features marbleizing along its string, risers, and baseboard. The upstairs appears to have been modified to a two-room-deep central-hall plan.
In 1847 Franklin sold the house and 1,300-acre plantation to the McMickle family, who owned it until 1914. The house then passed by marriage to James Blevins, whose descendants owned it until the 1970s. The Surry County Historical Society purchased the property in 1973 and performed an extensive restoration. Fortunately, there was little damage to the wainscoting and other handsome woodwork, much of it painted to resemble more costly materials. The Edwards-Franklin House underwent another restoration in 2014 and is now open seasonally to the public.
References
Bishir, Catherine W., Michael T. Southern, and Jennifer F. Martin. A Guide to the Historic Architecture of Western North Carolina. Chapel Hill: University of North Carolina Press, 1999.
Bishir, Catherine W. North Carolina Architecture. Portable edition. Chapel Hill: University of North Carolina Press, 2005.
Cheeseman, Bruce S. The Edwards-Franklin House of Surry County. Raleigh, NC: Office of Archives and History, 1978.
Jones, H.G., “Bernard Franklin House,” Surry County, North Carolina. National Register of Historic Places Registration Form, 1973. National Park Service, U.S. Department of the Interior, Washington, D.C.
Writing Credits
If SAH Archipedia has been useful to you, please consider supporting it.
SAH Archipedia tells the story of the United States through its buildings, landscapes, and cities. This freely available resource empowers the public with authoritative knowledge that deepens their understanding and appreciation of the built environment. But the Society of Architectural Historians, which created SAH Archipedia with University of Virginia Press, needs your support to maintain the high-caliber research, writing, photography, cartography, editing, design, and programming that make SAH Archipedia a trusted online resource available to all who value the history of place, heritage tourism, and learning.



















