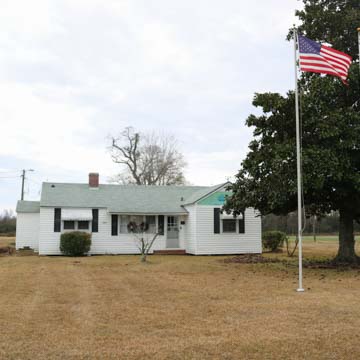Penderlea is the most complete remaining example of New Deal subsistence homesteads in North Carolina. Its origins date to 1906, when Wilmington businessman Hugh MacRae (1865–1951) purchased 10,000 acres in Pender County as part of his larger initiative to establish farm cities. In 1921, MacRae founded the Farm Cities Corporation of America and, on the advice of British planner Thomas Adams, hired John Nolen design a landscape plan. Nolen, a national leader in city planning, had completed other projects in North Carolina, including Myers Park in Charlotte and the University of North Carolina campus in Chapel Hill.
Penderlea was the first farm colony established under the United States Department of the Interior’s Division of Subsistence Homesteads, which was founded in 1933. This division experimented with four types of communities in the New Deal era: subsistence urban gardens, stranded worker communities, part-time factory worker homesteads, and experimental farm colonies. The Federal Subsistence Homesteads Corporation loaned money to local corporations to establish homesteads, with the intention of creating an environment of economic independence for tenant farmers, farm owners, and unemployed ex-farmers suffering in the Great Depression. In addition to aiding farmers, moving workers out of cities and into the rural North Carolina community of Pender County alleviated congestion and competition for urban jobs. MacRae proposed creating a subsistence community including farms, dwellings, outbuildings, and institutional buildings on approximately 4,250 acres of his Pender County land. Penderlea Homesteads, Inc. received $1 million to purchase MacRae’s land. MacRae and his family stayed on as project managers.
Nolen, working with his associate, Philip W. Foster, laid out the farm city in a horseshoe design arranged around a community center. The city included a school, vegetable gardening shed, potato storage house, cannery, grist and feed mills, general store, social building, and furniture factory. Ten-acre plots for each homestead featured a modern house with running water and electricity, as well as outbuildings such as a barn, poultry house, hog house, corn crib, and a combination wash/smoke house. Each house contained between four and six rooms (based on family size) and was mounted on brick tiers and sided with white-creosoted cedar shingles and green shutters. Interiors featured pine tongue-and-groove walls and Celotex ceilings; floors of the original ten houses were oak and those of the later structures were pine.
Work on Penderlea began in 1934 with the Civilian Conservation Corps (CCC) providing the labor to clear the land, build roads and drainage systems, construct public buildings, and install the necessary utilities. Some CCC workers stayed on to populate the town after work was completed. In 1935, the Resettlement Administration became the successor agency to the Division of Subsistence Homesteads and increased each farm size from ten to twenty acres while maintaining the integrity of Nolen’s plan. Relief workers built another 142 homesteads complete with wells, pump houses, barns, and hog and chicken houses. A federal committee selected Penderlea homesteaders from a pool of white applicants who had replied to advertisements placed in farm magazines and small town newspapers; African Americans were not allowed to apply. Applicants had to either have children already or plan to have them, and were required to be capable of performing farm labor (this was determined by a required medical examination). In fall 1936, approved homesteaders began moving into their new homes. In 1937, around the time Greenbelt, Maryland, was settled, First Lady Eleanor Roosevelt visited Penderlea and celebrated its success.
In 1940, the Farm Security Administration succeeded the Resettlement Administration briefly for three years before itself being succeeded by the Farmers Home Administration, which began selling the homesteads in 1943 as the government’s focus turned to the war effort. Farms were consolidated into 125-acre units and sold for an average price of $3,020. Of the four resettlement farm communities established by the federal government in North Carolina (the others are Roanoke Farms in Halifax County, Scuppernong Farms in Washington and Tyrell counties, and Pembroke Farms in Robeson County), Penderlea retains the highest historic integrity, with much of Nolen’s original design intact.
The Penderlea Homestead Museum was established in 1998. Since 2005, it has occupied the Murphy House, one of the original ten homesteads.
References
Beck, Jody. John Nolen and the Metropolitan Landscape. New York: Routledge, 2013.
Cottle, Ann. The Roots of Penderlea. Wilmington: University of North Carolina, 2008.
Frazier, Kevan D. “Big Dreams, Small Cities: John Nolen, the New South, and the City Planning Movement in Asheville, Roanoke, and Johnston City, 1907-1937.” Ph.D. dissertation, West Virginia University, 2000.
Hancock, John. “John Nolen and the American City Planning Movement: A History of Cultural Change and Community Response, 1900-1940.” Ph.D. dissertation, University of Pennsylvania, 1964.
MacRae, Hugh. “Vitalizing the Nation and Conserving Human Units through the Development of Agricultural Communities.” Annals of the American Academy of Political and Social Science63 (January 1916): 278-286.
Manget, Thomas Luke. “Hugh MacRae and the Idea of Farm City: Race, Class, and Conservation in the New South, 1905-1935.” Master’s thesis, Western Carolina University, 2012.
“Penderlea Homestead Museum Facts.” Penderlea Homestead Museum. Accessed February 26, 2019. http://www.penderleahomesteadmuseum.org/.
“Recent Developments in Subsistence-Homesteads Movement.” Monthly Labor Review(February 1, 1934) 245-253.
Synott, Marcia G. “Hugh MacRae, Penderlea, and the Model Farm Communities Movement.” Proceedings of the South Carolina Historical Association57 (1987): 53-65.














