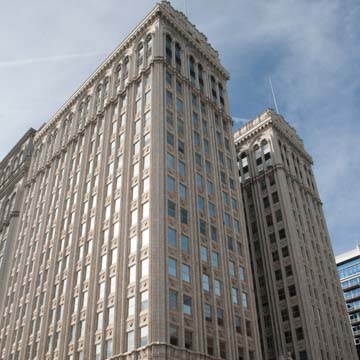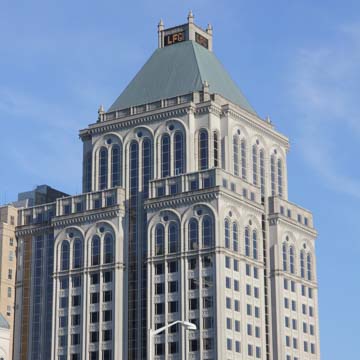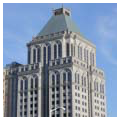The Jefferson Standard Building is one of the most prominent commercial landmarks in Greensboro, and one of the few pre–Depression-era skyscrapers in North Carolina.
The Jefferson Standard Life Insurance Company was founded in Raleigh in 1907. When it merged with the Greensboro Life Insurance Company and the Security Life and Annuity Company five years later, the company moved its headquarters to Greensboro and, in 1917, purchased the former Guilford County Courthouse at the busy intersection of Elm and Market streets as the location for its new headquarters. At the time, New York architect Charles Conrad Hartmann was supervising two building projects nearby: the Sheraton Hotel in High Point and the O. Henry Hotel in Greensboro. Julian Price, the vice president of Jefferson Standard, offered Hartmann the $2.5 million commission if he relocated to Greensboro. Hartmann agreed and went on to design other significant projects in the area, including the F.W. Woolworth Department Store. Construction on the Jefferson Standard Building began in 1922, with the George A. Fuller Construction Company of Washington and New York serving as contractor.
When completed in 1923, the eighteen-story structure was the tallest office building in the South, containing 129 businesses with over 1,000 total employees, shops on the street level, and dining and entertainment in the seventeenth-floor penthouse. The building is U-shaped in plan with a light well above the main entrance along Elm Street, giving the appearance of twin towers. The principal entrance on Elm Street opens to a long and narrow central hall with skylights that extends back to a rear transverse hall and bank of elevators. Commercial spaces open onto these halls, which function as interior “streets.” The upper floors are organized along a central corridor (following the building’s U-shape), along which single offices and suites are located. The central light well provided daylight to all of the offices. The Jefferson Standard Building, with its soaring elegance and prominent location, symbolized Greensboro’s civic pride as it emerged as one of the South’s fastest growing cities before the Depression.
Built in the Beaux-Arts classical style, the base of the building is clad in plain ashlar veneer of Mount Airy granite, above which the second story forms a decorative band that serves as a springing point for the two towers. The verticality of Jefferson Standard’s tall, steel-framed towers is expressed with alternating thin and thick piers of cream-colored terra-cotta. The insurance company originally intended to build a third tower facing Elm Street but could not afford the adjacent land; thus the relatively plain brick northern facade is still visible today.
The main entrance on Elm Street is a round-arched opening with a Corinthian scroll keystone. The original revolving door has since been replaced with conventional doors. In the early 1950s, glass panels and stainless steel doors were also added to the main entrance. Held against the backdrop of the light well and positioned directly above the main entrance is a bust of Thomas Jefferson, derived from the company slogan, “A Jefferson Standard Policy is a Declaration of Independence for the Family.”
In 1967 Jefferson Standard and Pilot Life Insurance Company became the Jefferson-Pilot Corporation. In 1990, architectural firm Smallwood, Reynolds, Stewart and Stewart designed the twenty-story Lincoln Financial Building along the western side of the Jefferson Standard Building. Its precast concrete classical design mirrors its predecessor, amplifying its presence in the Greensboro skyline.
In 2006 Lincoln Financial Group merged with Jefferson Pilot, and although the company headquarters is now in Philadelphia, the Jefferson Standard Building remains the headquarters for the company’s life insurance operations.
References
Bishir, Catherine W. North Carolina Architecture. Portable edition. Chapel Hill: University of North Carolina Press, 2005.
Bishir, Catherine W., and Michael T. Southern. A Guide to the Historic Architecture of Piedmont North Carolina. Chapel Hill: University of North Carolina Press, 2003.
Bishir, Catherine W. Southern Built: American Architecture, Regional Practice. Charlottesville: University of Virginia Press, 2006.
Brown, Marvin A. Greensboro: An Architectural Record: A Survey of the Historic and Architecturally Significant Structures of Greensboro, North Carolina. Greensboro, NC: Preservation Greensboro, 1995.
Bushong, William B., with updates by Angie Clifton, Catherine Bishir, and Adam Ronan. “Hartmann, Charles C. (1889-1977).” North Carolina Architects and Builders. Accessed March 18, 2019. http://ncarchitects.lib.ncsu.edu/.

















