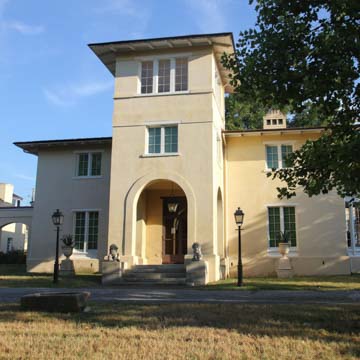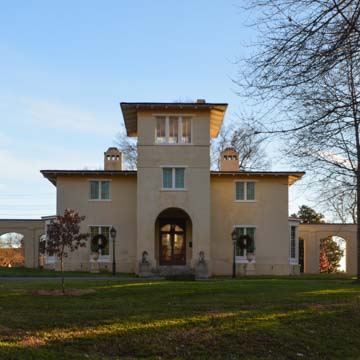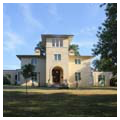You are here
Blandwood Mansion
Blandwood Mansion is believed to be the oldest extant example of the Italian Villa Style as promoted by American architect Alexander Jackson (A.J.) Davis. Built on what was originally a rural site outside of Greensboro, the mansion now faces north onto West Washington Street, four blocks west of the central business district. It is Greensboro’s oldest building on its original foundations.
The house was built in three distinct phases. Charles Bland first erected a farmhouse in the Federal style in 1795. The two-story, four-room structure featured clapboard siding and twin brick chimneys. In 1822, local businessman Henry Humphreys—who opened the first steam-powered textile mill in North Carolina—purchased the house and expanded it to six rooms, adding front and rear porches; the expansion was also designed in the Federal style.
The most extensive changes came after Humphreys sold Blandwood to his step son-in-law, John Motley Morehead, in 1827. Morehead, who served as governor of North Carolina from 1841 to 1845, hired Alexander Jackson Davis to renovate and expand the house in 1844. At the time, Davis was a contributing designer for the North Carolina State Capitol. For Blandwood, Davis transformed the structure into a three-part mansion by enlarging the original house with a front addition, erecting dependencies flanking either side of the main house, and connecting them with arcades. The work was completed in 1846. The landscaped grounds of Blandwood Mansion were featured in Andrew Jackson Downing’s A Treatise on the Theory and Practice of Landscape Gardening Adapted to North America (1844).
Davis’s design typifies the Italian Villa Style through the three-story central projecting tower, low-hipped roof with deep projecting eaves supported by wooden brackets, and stucco-on-brick veneer. The tower has arched openings on its three exposed sides, double casement windows on the second level, and triple casement windows on the third. Casement windows also flank either side of the tower on the main facade, with the lower level windows slightly elongated. The arched portico leads to a large entrance hall and double doors that open to equal-sized east and west parlors, each of which has a bay window at the far outside walls. A rear hall (the original front porch) connects to the older part of the house with a dining room between the governor’s bedroom to the west and smaller bedroom to the east. The interior features elaborate plasterwork and faux finishes.
Blandwood Mansion was occupied by descendants of Governor Morehead until 1900. It operated as a local franchise of the Keeley Institute for drug and alcohol rehabilitation from 1897 until 1964, and was then saved from demolition in 1964 by Greensboro Preservation Incorporated. The organization undertook a ten-year restoration, opening the house as a museum in 1976. Following archaeological investigation, in 1984 a kitchen and law office, respectively, were reconstructed to the east and west of the house. The rectangular structures with gable roofs are connected to the main house by a three-bay arcade with truncated arches.
Today Blandwood is owned by the John Motley Morehead Commission and continues to operate as a historic house museum maintained by Preservation Greensboro Incorporated.
References
Bishir, Catherine W. North Carolina Architecture. Chapel Hill: University of North Carolina, 1993.
“Blandwood: History of the Mansion.” History of Preservation Greensboro Incorporated. Accessed March 15, 2019. http://www.blandwood.org/.
Pisney, Raymond F., “Blandwood,” Guilford County, North Carolina. National Register of Historic Places Inventory–Nomination Form, 1970. National Park Service, U.S. Department of the Interior, Washington, D.C.
Sheridan, Ellen M., “Blandwood,” Guilford County, North Carolina. National Historic Landmark Nomination Form, 1987. National Park Service, U.S. Department of the Interior, Washington, D.C.
Writing Credits
If SAH Archipedia has been useful to you, please consider supporting it.
SAH Archipedia tells the story of the United States through its buildings, landscapes, and cities. This freely available resource empowers the public with authoritative knowledge that deepens their understanding and appreciation of the built environment. But the Society of Architectural Historians, which created SAH Archipedia with University of Virginia Press, needs your support to maintain the high-caliber research, writing, photography, cartography, editing, design, and programming that make SAH Archipedia a trusted online resource available to all who value the history of place, heritage tourism, and learning.



















