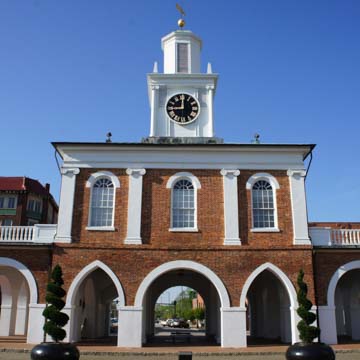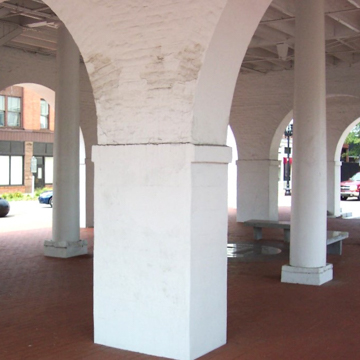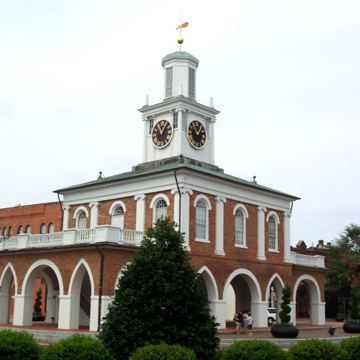You are here
Fayetteville Market House
The Market House has been the symbol of Fayetteville since its construction in 1832. Though rare in the United States, this town hall building form was familiar to the northern British and Scottish settlers of Fayetteville. Today it is a controversial symbol, balancing pride in civic history with its grimmer past as a slave market.
The building sits at the intersection of four major thoroughfares through Fayetteville: Person, Gillespie, Green, and Hay streets. Along Hay Street are the public library, city hall, train station, prominent churches, shops, hotels, and restaurants, establishing it as Fayetteville’s central business district. Hay Street’s popularity, along with the historic Market House structure, have remained the core of downtown.
The Market House was built on the foundations of a former statehouse, which burned in 1831. Best known as the site of North Carolina’s ratification of the federal constitution (1789), this statehouse hosted the General Assembly and served as the state capitol from 1789 to 1793. After the fire, it was quickly replaced with the current structure. Thomas Grimes, a native of Jamaica, helped build the Market House, and many other important local structures.
The brick Market House is composed of a square, three-bay, double-story central block topped by a clock tower and cupola at the center, and single-story wings running the length of the east and west facades. The arcaded market level is open to the street and has twin pointed arches flanking the central arch on all four facades. Brushed white plaster over brick archivolts provides dynamic framing of each opening.
Four Ionic pilasters divide the second-story facade into three bays, with each featuring a twelve-over-twelve window with fanlight below a segmental arch. The central bay on all four sides is slightly expanded, giving a strong central emphasis to each of the facades. Centrally located double doors provide access to the classically balustraded rooftop balconies above the east and west wings. The second story is capped off with a hipped metal roof.
The clock tower is square in plan and features a circular black and gold clock face on each of the four sides. E. Howard and Company of Boston provided the clock and bell mechanics. Attenuated Ionic columns frame the four clock faces and terminate at the cupola level. The splayed roof is punctuated in each corner with a small, obelisk-like finial. The octagonal cupola features a flattened, domical roof finished with a cast-iron weathervane topped by a brass comet.
The Fayetteville Market House displays an eclectic mixture of classical elements and Gothic pointed arches. The influences on the overall design are still disputed but may be based on similar English halls in South Shields, Stockton-on-Tress, and Abingdon-on-Thames; in the United States similarly functioning market houses include the Charleston City Market (1790s) and Boston’s Faneuil Hall, the latter of which had an open arcade until its 1806 expansion.
The upper level housed the town hall until 1906 and the ground floor remained a market space until 1907. At that time, citizens rallied to protect the structure from demolition, possibly the first such preservation effort in North Carolina. The building was threatened once again in the mid-twentieth century because its location at a prominent intersection contributed to traffic delays. The Market House remained standing, however, and for a time was surrounded by a brick wall, which was removed in 1985.
The Market House continues to serve as a symbol of downtown Fayetteville, but its past record facilitating slave trade creates a complicated memory for many citizens. During restoration work in 1994, the city added a plaque to the interior that honors the enslaved persons sold at the Market House. In more recent years, some have argued for the removal of the building’s image from the city seal. Nevertheless, celebrations and festivals continue to be held at the aging landmark. The ground floor is open to the public and the second floor houses a museum.
References
Andrews, William L. “Charles Waddell Chesnutt, 1858-1932.” In Encyclopedia of Southern Culture, edited by Charles Reagan Wilson and William Ferris. Chapel Hill: University of North Carolina Press, 1989.
Reinkin, Charles. “Ceremony Marked A Time To Look Back, Move Forward.” Fayetteville Observer (Fayetteville, NC), October 8, 1994.
Zenmer, J.C., and Sherry Ingram, “Market House,” Cumberland County, North Carolina. National Register of Historic Places Inventory–Nomination Form, 1970. National Park Service, U.S. Department of the Interior, Washington, D.C.
Writing Credits
If SAH Archipedia has been useful to you, please consider supporting it.
SAH Archipedia tells the story of the United States through its buildings, landscapes, and cities. This freely available resource empowers the public with authoritative knowledge that deepens their understanding and appreciation of the built environment. But the Society of Architectural Historians, which created SAH Archipedia with University of Virginia Press, needs your support to maintain the high-caliber research, writing, photography, cartography, editing, design, and programming that make SAH Archipedia a trusted online resource available to all who value the history of place, heritage tourism, and learning.






