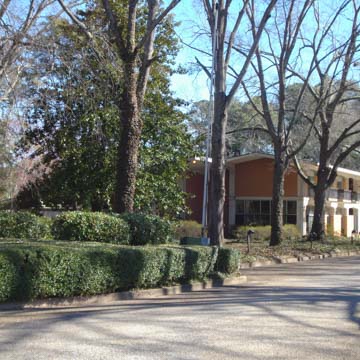Created for the family of James C. Self Jr., this house on the north side of Greenwood showcased the talents of five leaders who advanced the cause of modernism in South Carolina. The architect, Harlan E. McClure, had introduced a modernist curriculum to the state’s only center of architectural education when he became the dean of Clemson College’s (later University) School of Architecture in 1955. Engineer Emery Gunnin, himself educated at Clemson College, served for many years on McClure’s faculty. Likewise, landscape architect J. Edward Pinckney held both a degree and a teaching position at the school. Sculptor John Acorn also taught with McClure, as did Ireland Regnier, a painter who completed two large canvases featured in the Self Residence. The house thus not only counts as a major work of McClure’s but also as a demonstration of what Clemson University’s modernist architecture program could produce after less than a decade of operation. By virtue not just of its size but its high aesthetic quality, the Self Residence ranks among South Carolina’s greatest houses.
The client was a second-generation architectural patron. Both Self and his father were cotton mill industrialists keenly interested in art and architecture. The elder Self had sponsored the construction of the Callie Self Memorial Baptist Church (1940) and a major hospital (1950), both in Greenwood; furthermore, he has been credited with the design of the remarkable brick houses lining the streets of his Greenwood mill village. The Self family also contributed toward completing Greenwood’s First Baptist Church (1968–1971, Harold E. Wagoner), one of South Carolina’s most artistic twentieth-century houses of worship.
Sited at the dead end of a short street at the Greenwood Country Club, the Self Residence takes advantage of expansive views over the golf course, lending the suburban dwelling the atmosphere of a country villa. McClure’s plan reinforces this villa concept, resembling that of the Palazzo del Te near Mantua, Italy. McClure, though a committed modernist, nurtured much affection for Mannerist architecture in general, and he seems especially to have admired the courtyard-and-loggia partis favored in sixteenth-century Italy. The Self Residence’s three wings surround a courtyard that is completed on its fourth side by a loggia that opens onto a forecourt and an interior courtyard. Not long before designing the Self Residence, McClure had used an Italianate courtyard parti in his design for Lee Hall (1958), the home of Clemson University’s architecture program. McClure’s design for the Self Residence expressed itself in a precast concrete frame structure whose interstices were alternatively glazed, screened, or filled in with walls of ochre brick laid in Flemish bond. McClure advocated and used the same color scheme for his campus buildings from the 1950s into the 1980s.
The Self Residence, which is covered by a gently sloping roof, was designed to be approached by automobile, with the area before the principal facade serving as a motor court. Entry is gained through the loggia, which was furnished as an outdoor living space, and continues through to a slate-paved courtyard. A pool in the inner court contains whimsical sculptures by Acorn and balances the off-center main door. Straight ahead lies the living room, beyond which a generous roof overhang creates a sheltered terrace. A dining room and an outdoor dining porch occupy the northeast corner. The east wing is devoted to the main staircase, the kitchen, and service areas, while a master bedroom suite occupies the west wing. Additional bedrooms are on the second floor above the loggia. Evident throughout the design is McClure’s care in devising spatial sequences, effects of spatial layering, controlled views, and open vistas, as well as his delight in contrasting opaque, transparent, and semi-transparent planes.
As originally furnished, the Self Residence included pieces by Mies van der Rohe, Charles Eames, and Eero Saarinen. The furniture thus revealed the aspirations and standards of design emulated by the house itself, and, by analogy, also the aims of architectural education at Clemson University in the early 1960s. The Self Residence continues to be privately owned.
References
McClure, Harlan, and Vernon Hodges. South Carolina Architecture: 1670–1970. Columbia: South Carolina Tricentennial Commission, 1970.
“Profile: Harlan E. McClure, FAIA.” Review of Architecture[ South Carolina] 6, no. 2 (1963): 25-31.
Photographic negatives: Lawrence S. Williams, Inc. Collection, (140-N-91274-91294), The Athenaeum of Philadelphia.

