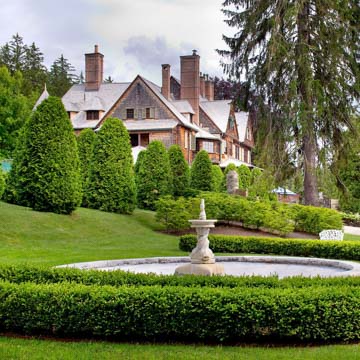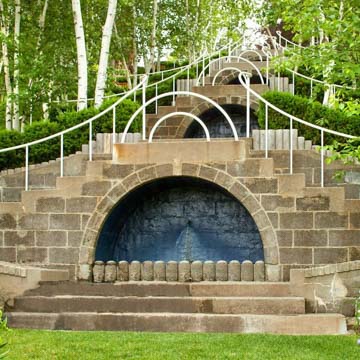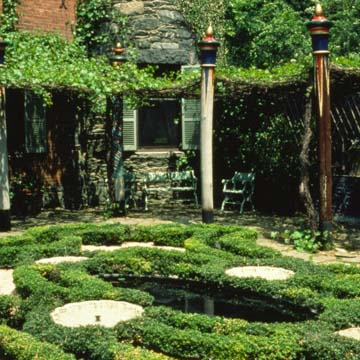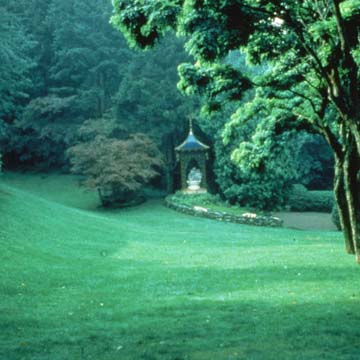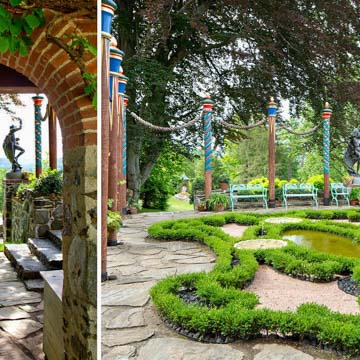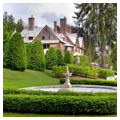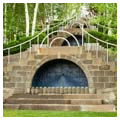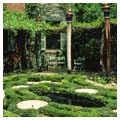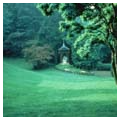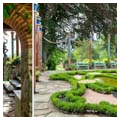Naumkeag, the Berkshire summer estate of the wealthy Choate family, exemplifies significant developments in early-twentieth-century landscape architecture and exposes the stark economic inequalities that characterized western Massachusetts, and other summer resort areas, in the late nineteenth and early twentieth centuries. Located in Stockbridge, Naumkeag’s extensively landscaped grounds and ornate garden rooms combine formal and informal design elements and represent the emergence of modern landscape architecture in the United States. Landscape architects Nathan Barrett and Fletcher Steele both contributed to the estate’s design, yet its current form predominantly reflects Steele’s collaboration with Mabel Choate, the daughter of Naumkeag’s founders, Joseph and Caroline Choate. In addition to being a showcase of late-nineteenth and early-twentieth-century landscape design, Naumkeag reflects how the relationship between art and power impressed itself upon and expressed itself through the landscape.
In 1884, Joseph Choate, a prominent litigator and diplomat from a wealthy Salem family, purchased a nearly fifty-acre plot on a steep hillside in Stockbridge. English missionaries had founded Stockbridge in the early eighteenth century as a “praying Indian” town—a mission for converted Mohicans. In the mid-nineteenth century, Stockbridge and nearby towns in the Berkshire Hills, a range of low mountains extending south from Vermont’s Green Mountains to the border with New York and Connecticut, became fashionable vacation destinations for wealthy New Yorkers and Bostonians who built grand “cottages” throughout the region. These summer enclaves also supported the region’s industrial manufacturing and agriculture. The Choates had spent time in the Berkshires for about a decade before acquiring their estate in Stockbridge.
Shortly after their 1884 purchase, the Choates hired the architecture firm of McKim, Mead and White to design a large house for the property. Stanford White designed a Norman Revival structure with a varied arrangement of turrets, gables, and dormers with brick and fieldstone facades on two elevations and brick and unpainted shingles on the south and west sides facing the landscaped gardens. As the house was built, Nathan Barrett created a series of formal gardens that extended to the south and west of the house in order to capitalize on the views towards mountains. North of the house are two large formal gardens on two terraces separated by an allée of arborvitae and the entry drive. These geometric spaces echoed the lines and form of the house, extending its architecture into the landscape, and included neatly ordered parterre flower beds and topiary.
Barrett’s formal gardens stood for nearly forty years before Joseph and Caroline’s daughter, Mabel, introduced Fletcher Steele to Naumkeag in 1926. Mabel inherited the property in 1929, and over the course of the next thirty years, she and Fletcher Steele would remake Naumkeag’s landscape and incorporate new ideas about design into Barrett’s preexisting Victorian-era garden. Born in upstate New York in 1885, Steele attended Harvard University’s landscape architecture program where he studied under Frederick Law Olmsted, Jr. After practicing as a landscape architect in the United States, Steele traveled through Europe in the early 1910s and served in the American Red Cross during World War I. In 1925 he visited the Exposition Internationale des Arts Decoratifs et Industriels Modernes in Paris, which popularized the avant-garde style that came to be known as “Art Deco.” The groundbreaking design principles Steele encountered in Paris would influence his later work at Naumkeag and elsewhere.
Steele began to regard his own gardenmaking in increasingly abstract terms, focusing primarily on spatial composition and a sense of the garden as a three-dimensional entity. It was from this point of view that Steele approached the design of Naumkeag's Afternoon Garden, which he sited at the south end of the cottage, ingeniously constructing “transparent walls” defined by columns, painted and carved to mimic Venetian gondola poles, connected with vine-covered swags of heavy rope. The columns offered a sense of enclosure, but they also permitted—in fact, framed—views to the mountain landscapes to the west and south. Stone and brick walls enclosed the other two sides, and Steele filled the interior of the Afternoon Garden with an eclectic array of marble fountains, reflecting pools, and flower beds arranged in a French knot pattern. A vine-covered lattice roof shaded one area, and Choate placed her collection of potted flowers in fanciful wrought-iron holders. Steele’s Afternoon Garden combined elements of French, Spanish, Italian, and English garden design in a striking pastiche.
Steele’s subsequent work at Naumkeag continued to embody his desire to mold the landscape to his artistic imagination. This work, which took place from the late 1920s to the early 1950s, included both a wholesale restructuring of the landscape as a well as the creation of a series of gardens and landscape features that incorporated an eclectic assortment of international influences. For instance, Naumkeag’s South Lawn was rather steep, yet instead of creating a naturalistic path or a formal terrace, Steele designed a sweeping curve whose contours reflected both contemporary sculpture as well as the undulations of the distant mountains. Shaped by bulldozers and finished with rakes, the lawn marked a revolutionary step in American landscape design. Steele had transformed the stretch of uneven ground into an abstract, three-dimensional entity, formed with precise, sculptural intention to relate to the distant view. Steele’s plantings for the lawn were also abstract: a curving row of globe locusts at the western edge and, at the end, a curl of Japanese maples trimmed to form a hedge; a tightly shorn double hedge of hemlock defined the top edge. The hedge was Choate’s suggestion, based on a feature she had seen at the Château de Courances, outside Paris. To complete the scene, Steele added at one end of the lawn a small square structure created from a cast-iron veranda support that was salvaged from a Washington, D.C. residence. Choate painted the pavilion and placed inside a sacred stone on a Ming base (both acquired in China). The South Lawn’s composition, with its interpolation of pictorial and sculptural qualities, represented a transition from Olmsted’s picturesque tradition to a more modern concept of landscape aesthetics.
Increasingly at his work at Naumkeag, Steele looked beyond the Berkshire’s natural environment for inspiration. This most forcefully emerged in the faux-Chinese temple and garden that Steele installed. Both Steele and Choate had visited China around this time: he returned from his 1934 trip with an intense appreciation for the emotional impact of space in landscape design; Choate returned from her trip a year later with a large number of figures, pots, sacred rocks, and carvings, which she placed throughout the estate grounds. To house these objects, architect Ralph Adams Cram (Steele’s collaborative partner on a number of estate projects) suggested that Steele design a Chinese garden. The result was a walled garden, under construction by 1937, featuring authentic Chinese roof tiles and sculpture. Choate and Steele interspersed Asian and native plant types to complete the setting. Like the Afternoon Garden, the Chinese Temple Garden provides both a sense of enclosure and a connection to the landscape beyond. The location of the temple at the top of the hillside frames a long view to the west.
Choate worked closely with Steele and instigated many of Naumkeag’s most well-known landscape features. In 1938, Choate enlisted Steele to build steps leading from the house to her cut flower garden at the base of the estate’s hill. To accomplish this, Steele designed the Blue Steps: four paired flights of symmetrical steps with rounded arches painted blue beneath each landing, the whole lined by birch trees. Steele claimed to have based the design on kinesthetic principles, but the graceful form relates to the traditional Italian water staircase, here fed by a shallow runnel inspired by Moorish gardens like those Steele had visited in Spain. However, Steele’s version of the feature, realized in brick, concrete, and industrial iron pipe, has been stripped of its historical associations. The full beauty of the steps is revealed only upon reaching the bottom. From this vantage point, the arched openings of the fountains appear to widen sequentially, and the space defined by the surrounding birch grove and transparent planes of curved railings seems almost to flow down the hill. The visual play between the Art Deco curves of white railing and the arching forms of the white birch is particularly memorable.
As Choate and Steele created a masterpiece of landscape architecture at Naumkeag, the region as a whole underwent an economic crisis that resulted in massive industrial decline and widespread unemployment. The Great Depression, followed by World War II, led to a decline in Steele’s large-scale commissions like Naumkeag, and the landscape architect adapted his practice by advising property owners on how to maintain such extensive grounds with a relatively limited budget and staff. Still, Choate and Steele continued to alter and add to the landscape up until the mid-1950s. In 1952, Steele proposed a rose parterre for a lawn below the arborvitae allée. The Art Deco–inspired layout featured multicolored floribunda roses in scalloped beds at the ends of ribbons of pink gravel, offering Choate a lively view from her sleeping porch. In 1955, Steele proposed one last revision to the landscape: a completion of the south side of the Chinese Temple Garden wall, which he pierced with a Chinese moon gate. Practically, the opening provided a passageway for visitors; symbolically, the circular gate marked the completion of Steele’s design work at Naumkeag and the final episode of this vibrant collaboration.
While Naumkeag stands as an exemplar of early modern landscape architecture, it also represents the area’s economic stratification and the close connection between wealth and artistic developments. In 1959, Choate bequeathed the estate to the Trustees of Reservations, one of the nation’s oldest conservation trusts, who preserve the gardens as Mabel Choate and Fletcher Steele left them. In 2013–2016, the Trustees completed a major restoration. Currently, Naumkeag’s house and grounds are open seasonally to the public.
References
Dobbs, Judy. “Form B – Building: Naumkeag, Stockbridge, MA (STO.4).” Boston: Massachusetts Historical Commission, August 1975.
Karson, Robin. Fletcher Steele, Landscape Architect: An Account of a Gardenmaker’s Life, 1885–1971. New York: Abrams/Sagapress. 1989.
Karson, Robin. A Genius for Place: American Landscapes of the Country Place Era. Amherst, MA: University of Massachusetts Press, 2007.
Waag, Carol. “The Lovely and the Wild: Considering Naumkeag.” Master’s thesis, University of Massachusetts Amherst, 2013.

