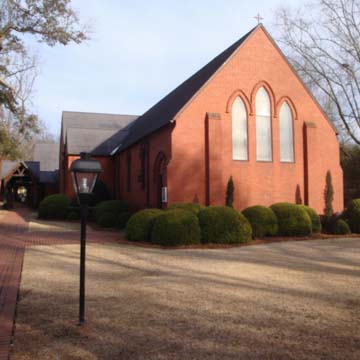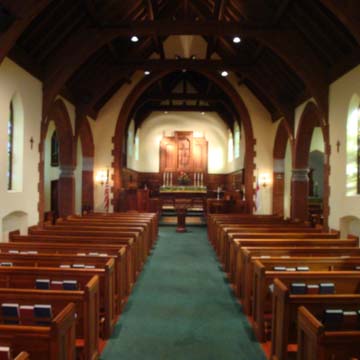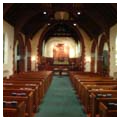In 1916, on a trip to New York, Reverend James Bolan Lawrence contacted renowned architect Ralph Adams Cram, asking him to design a new church building for his small Episcopal congregation in Americus, Georgia. This was a remarkable request from the rector of a small Southern town, for Cram was the leading Gothic Revivalist of his day. At the time of Lawrence’s request, work was underway on Cram’s master work, the Cathedral of St. John the Divine in New York City.
Cram, however, agreed to design Lawrence’s church. With slowed construction due to World War I, Cram seemed happy to take on a small commission. At the same time, Cram was also designing the Chapel of St. Elizabeth at his family’s residence in Sudbury, Massachusetts. These small churches, Cram believed, demanded the highest standards of materials, workmanship, and attention to detail. He was intolerant of cheap fittings and factory furnishings, architectural short cuts, and improper construction, ornament, or materials. Even a small church in a southern Georgia town would receive the architect’s careful and informed attention.
The Calvary Episcopal Church is a dignified and simplified Gothic design in plain brick laid in Flemish bond. Although the architect usually preferred stone, the budget here disallowed it; members of the vestry who owned a brick warehouse had already provided the brick before Cram was commissioned. Cram relied on formal massing, structural expression, and sound proportions in his design. His principles of church building demanded an avoidance of superfluous ornament for country chapels: no fancy crochets or pinnacles, no terra-cotta insets, and no color patterns of brickwork or roofing tile as seen in the High Victorian Gothic modes of earlier Episcopal structures, such as the Church of the Good Shepherd in Augusta. Early English Gothic lancets for windows were preferred over tracery in the Perpendicular Gothic style, and buttresses and molded brick arches over windows are restrained. All excess was avoided in favor of “perfect simplicity” and even the delightful touch of picturesqueness that Cram provided in the gabled belfry was sympathetic to the country chapel, in ways a large-scale church tower would not have been.
Cram carried nineteenth-century theoretical ideas into the twentieth, particularly those on architecture’s relation to liturgy. The Calvary Episcopal Church embodies Ruskinian ideas about “honesty” of structure and materials, and Cram reflects in this small church his awareness of Pugin’s two great rules for design: first, that there should be no building features that are not necessary for convenience, construction, or propriety; and second, that all ornament should consist of enrichment of the essential construction of the building. As Pugin demanded, the chancel is expressed as a space separate from the nave; the former clerical and more holy, the latter congregational and more secular. This is made legible by the dominant chancel arch, the distinctive treatment inside and out of the chancel roof, and the different floor levels creating a transition, indeed boundary, as symbolically effective as an altar rail. The exposed truss ceiling over the nave offers a direct expression of structure, and the exposed brick columns and arches, legibly separate from the white plaster walls, declares their structural and spatial functions and personifies Pugin’s equation of ornament as enriched construction.
Cram operated constraint in other ways, postponing ecclesiastical furnishings and recommending that if funds were not available at present, fixtures or fittings must wait. The reredos, commissioned by Cram and Ferguson, did not appear until 1924. It is likely the work of Johannes Kirschmeyer, a German woodcarver with a long association with Cram. The crucifixion scene, with Christ flanked by Mary and St. John, depicts all three borne by a tree in the Arts and Crafts style. Windows were left plain until stained glass from the original 1869–1876 church was installed in 1934. Walnut paneling was added two years later, and the choir stalls in 1941. The church complex expanded with the addition of the James Bolan Lawrence Parish Hall in 1950, designed by T. Firth Lockwood, and the Henry K. Rees Sunday School Building in 1961. The church was restored in 2000 by architect Martin Johnson, and the parish hall restored and expanded in 2001–2003. Most recently, in 2006, the church received a new entry portico and added to the grounds were a labyrinth, cloister, and garden.
In the original work, Cram eschewed elaboration in favor of what he termed “rigid simplicity.” His “law of church building” demanded “reserve, formality, and self-control,” and Calvary Episcopal Church, even as it evolved in the decades since, still embodies Cram’s ideal country chapel.
References
Cram, Ralph Adams. Church Building. Boston: Marshall Jones Company, 1924.
McGorry, Cletus R. A Ralph Adams Cram Church in Americus, Georgia. Atlanta: Georgia Trust for Historic Preservation, n.d.
Shand-Tucci, Douglas. Church Building in Boston: With an Introduction to the World of Ralph Adams Cram and the Boston Gothicists. Concord, NH: Rumford Press, 1975.

















