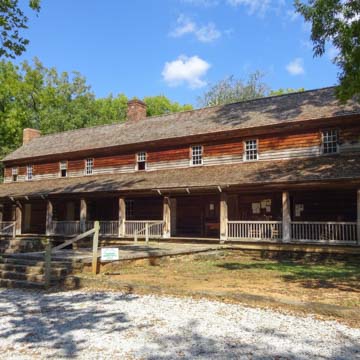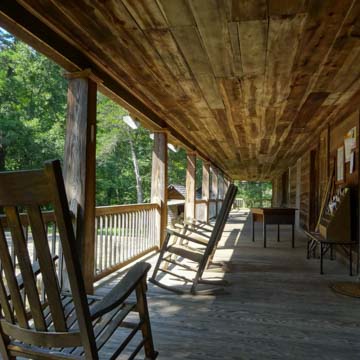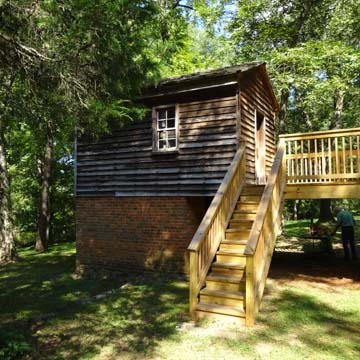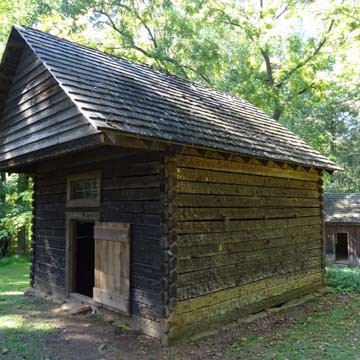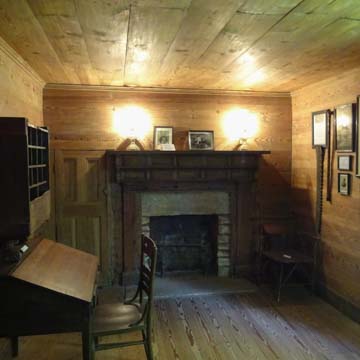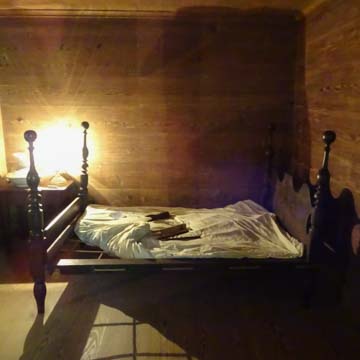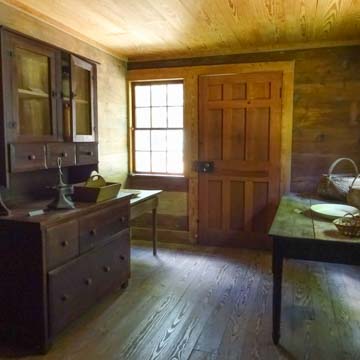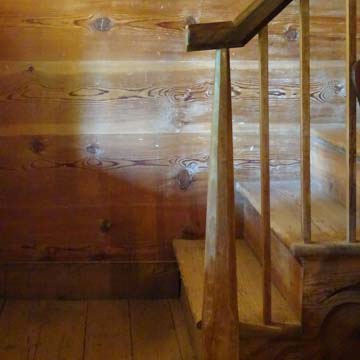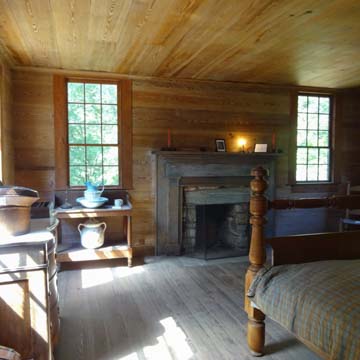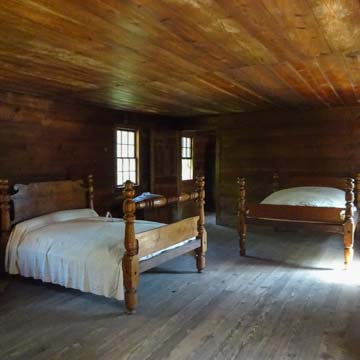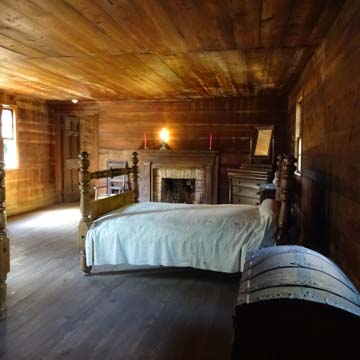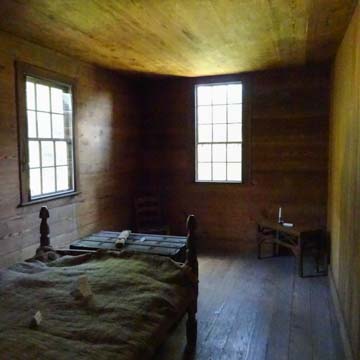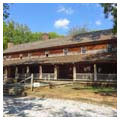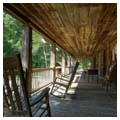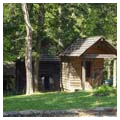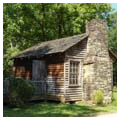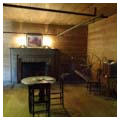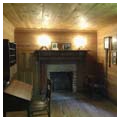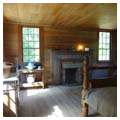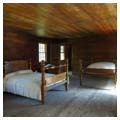Traveler’s Rest is an early tavern and travelers’ inn built in the Tugaloo River region (northeast Georgia at the South Carolina border) along the Great Wagon Road or Unicoi Turnpike, a busy nineteenth-century highway over the Appalachian Mountains. During the American Revolution, Georgia seized Tugaloo Crossroads (about two miles from the future Traveler’s Rest site) from the Cherokees, and following a 1783 treaty, the area was opened to white settlement the following year. The newly created Franklin County, a northern portion of which became Habersham County in 1818, included land near the river ford, granted to a Virginian, Major Jesse Walton, whose name was given to both Walton Creek and Walton’s Ford. Major Walton was killed by the Creek Indians in 1789; his heirs remained at Tugaloo until about 1813, when they sold a small cabin and their land to Joseph Martin.
Another treaty agreement in 1813, between the Cherokees and the Unicoi Company, allowed the latter to build a road to join the Tennessee River to the highest point of navigation on the Tugaloo River, including a provision for public places of entertainment at the northern and southern ends. It was likely Joseph Martin who built circa 1813–1815 the southern section of what would become Traveler’s Rest, replacing the small Walton cabin. Within a few years, however, Martin sold the property to James R. Wyly, who was likely the first to operate an inn at Walton’s Ford. Wyly’s house, now the south end of current Traveler’s Rest, had a hall-and-parlor plan with open-front shed porch and a rear shed enclosed at either end with an open central section. To encourage travelers, Wyly improved the road in the area but by 1833 had sold the inn to Devereaux Jarrett IV, who enlarged it to the north around 1835–1840.
Jarrett’s addition continued the open-front shed porch along the full length of the building, and consisted of a new parlor and dining room with small shed rooms along the east wall (the one off the dining room served as a pantry). The kitchen is below the dining room, taking advantage of the sloping topography of the site. The cobblestone basement area also contains storerooms and a wine cellar. The second floor contains a master bedroom at the north end (above the dining room), the finest bedroom of the inn. Upstairs in the center section is a small children’s room and a large common bedroom with beds crafted by local furniture maker Caleb Shaw, who also created Jarrett’s plantation-style desk in the new parlor downstairs. Above the original hall at the south end of the second floor are two small bedrooms heated by stoves. The house contained six fireplaces but there were none in these upper rooms. The entire inn, measuring 90.75 feet long and 38.5 feet wide including the front porch, is built of long-leaf yellow pine, with some boards measuring between 10 and 12 inches wide. Ceilings are 9 feet high on the first floor and 8 feet high on the second.
Jarrett operated the inn until his death in 1852. By this date he had accumulated 10,000 acres of land, owned many enslaved persons, and led a prosperous plantation life; his children maintained other plantations along the Tugaloo. The area around Traveler’s Rest remained rural for generations. The nearby town of Toccoa was not incorporated until 1874, and became the county seat of the new Stephens County, created from parts of Franklin and Habersham counties in 1905. The Traveler’s Rest property remained in the Jarrett family until Jarrett’s granddaughter, Mary “Lizzie” Jarrett White, became the sole remaining occupant. Before her death in 1957, White did much to promote the historical importance of Traveler’s Rest, although local narratives recounting the building’s history were not always accurate.
In 1955 the State of Georgia acquired Traveler’s Rest and restored the inn beginning in 1965. The State conducted archaeological studies in 1969, an architectural analysis in 1977–1978, and reconstructed some of the lost outbuildings after 1980. These outbuildings include a smokehouse and well house (circa 1830); a slave cabin, where an orientation video is now shown to visitors; the loom house (used thus from circa 1850 on), a wood-framed structure connected to the inn via a raised wooden walkway and built above an earlier brick structure (circa 1815–1825), which archaeological evidence suggests was originally a dairy; and another dwelling known as Adam’s Cabin (1910).
Today, the site is a highly unusual survivor of early-nineteenth-century vernacular architecture, recording the history of early travel, rural inns, and farm life in a frontier section of northeast Georgia.
References
Bouwman, Robert Eldridge. “Traveler’s Rest and the Tugaloo Crossroads.” Unpublished manuscript. State of Georgia, Department of Natural Resources, Parks, Recreation and Historic Sites, Historic Preservation Section, 1980.
Schroer, Blanche Higgins, “Traveler’s Rest (Jarrett Manor),” Stephens County, Georgia. National Register of Historic Places Inventory–Nomination Form, 1978. National Park Service: U.S. Department of the Interior, Washington, D.C.




















