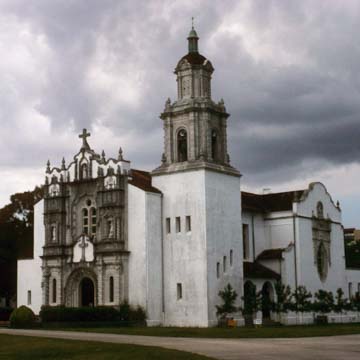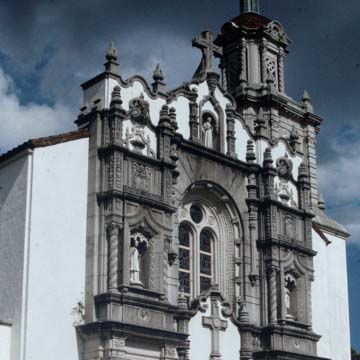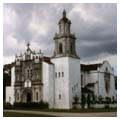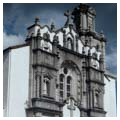This complex of homes built for orphans and other children in need is set in spacious grounds on both sides of Barataria Boulevard: Hope Haven on the west and Madonna Manor on the east. The largest ensemble of Spanish Colonial Revival buildings in Louisiana, they are especially fine, offering a splendid panorama of white stuccoed walls, red tile roofs, round-arched arcades, curved parapets, towers, elaborate sculptural decoration, and ornamental ironwork. The earliest structures were Hope Haven, founded in 1925 by Peter M. H. Wynhoven, pastor of St. Joseph’s Church in Gretna (JE4), as a home for teenage boys of all religions. Madonna Manor was established in 1932 for boys and girls under the age of twelve (although later restricted to boys) and was administered by the Sisters of Notre Dame.
The former administration building (1925) for Hope Haven, in the center of the structures on the west side of the boulevard, was designed by William R. Burk and was the first built. The three-story building has a projecting single-story, round-arched arcade that wraps around the front and sides, a square off-center tower topped by a small, red-tiled dome, and slender spiral columns between the windows. The two-story building (1931) to the far left served as the vocational school for the approximately 125 boys housed at Hope Haven. The tools of their future trades—axes, pliers, planes, and hammers—are indicated in relief sculpture in a frame around the school’s central entrance. To the rear of this group of buildings (not visible from the street) is the former Julian Saenger Gymnasium (1930), which, from the front, is shaped like a church, with an arcaded portico and flanking square tower.
On the east side of the boulevard, Madonna Manor (1932, Jack J. H. Kessels for Diboll and Owen) is the largest building in the complex. By 1940, it housed approximately 100 boys and 40 girls (girls were then more commonly adopted). The three-story building has a five-part composition with a curved parapet, and the second-story windows are fronted by iron balconies. A circular stained glass window on the upper facade features a Star of David to recognize the financial contributions of the Jewish community to this Catholic-founded home. The rich mix of forms, materials, colors, and textures, along with the play of light and shade over the facade, are essential to the building’s drama. A square tower on the right side of the building has small semicircular balconies around its openwork top and a red-tiled pyramid roof.
The St. John Bosco Chapel (1941, Diboll-Kessels and Associates; 2014 restored) has the most ornate facade in this group of buildings. Rendered in light gray stone, vertically organized across the center of the facade in various shapes and sizes, are columns, niches holding statues of saints, moldings, arches, rams’ heads, shields, obelisks, and crosses. Floral scrolls and shells embroider bands around the arched frame of the entrance door. Along each side of the chapel is an open round-arched arcade. To the right of the facade a square bell tower has two setbacks and a miniature red-tiled dome.
The two-story School Building (1932, Jack J. H. Kessels for Andrew S. Montz) completes the row of buildings. It lacks applied ornamentation but has a squat round tower and a projecting single-story round-arched arcade across the front. The building’s ornamental restraint speaks to the serious nature of its scholarly function and, at the same time, offers a further interpretation of the Spanish-inspired theme that unifies the entire complex. The complex, owned by the Archdiocese of New Orleans, is closed, but some buildings are used by organizations for community care programs.
























