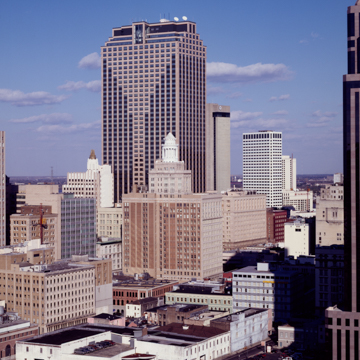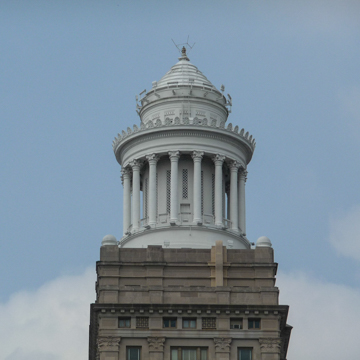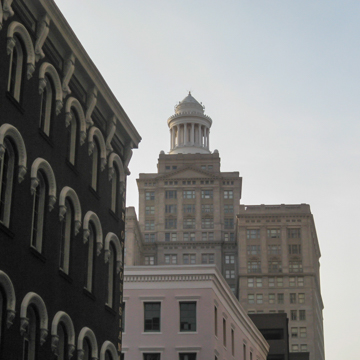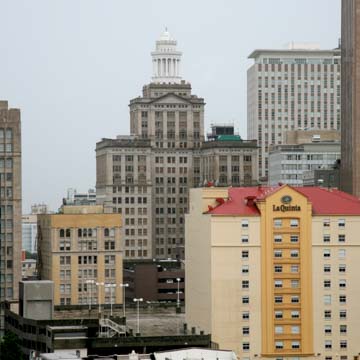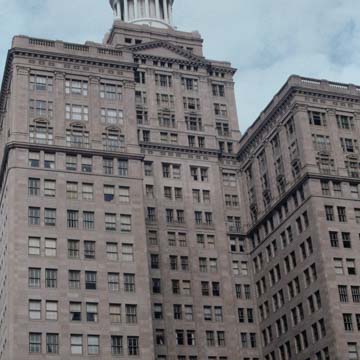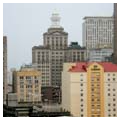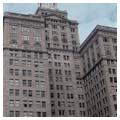The twenty-three-story Hibernia Bank was New Orleans’s tallest building until the 1960s and remains one of the most handsome buildings in the Central Business District. Utilizing a U-shaped plan, with fourteen-story wings facing Union and Gravier streets, the steel-framed bank is sheathed in Indiana limestone. The design is obviously borrowed from McKim, Mead and White’s Municipal Building (1916) in New York City, even to the tempietto at the top, although the Hibernia’s tempietto also served as a beacon for ships on the Mississippi River. Corinthian pilasters enrich the exterior walls, and four engaged Corinthian columns mark the main entrance. Charles A. Favrot and Louis A. Livaudais, who formed the firm of Favrot and Livaudais in 1895, were assisted by Alfred C. Bossom of New York City. Bossom, who specialized in the design of high-rise banks, advised on the engineering aspects of the Hibernia and on the interior.
The building has a tall ground story articulated with Corinthian columns and pilasters to make a bold and prosperous statement at street level. Above this, paired rectangular windows mark each story, and the building finishes firmly with a prominent cornice. To support the Hibernia’s weight, 3,153 wooden piles were sunk to a depth of 52 feet, reaching a stable layer of prehistoric oyster shells. Bossom designed the marble banking room, giving it 24 fluted, 30-foot-high travertine Corinthian columns to support the coffered and gilded ceiling, and metal-grille tellers’ cages decorated with replicas of ancient and modern coins. The boardroom was wood-paneled with carved details. A brochure published by the bank in 1921 stated that the building was in the “Renaissance style” and noted that seven high-speed elevators made the tower “only a half-minute distance from the ground floor.” In 2013, the building was renovated for offices and apartments.
Diagonally opposite at 226 Carondelet is the bank’s predecessor, a steel-framed twelve-story building designed by Daniel H. Burnham of Chicago. Opened in 1904, the building was sold in 1920 and, after several subsequent owners, is now a Hampton Inn.















