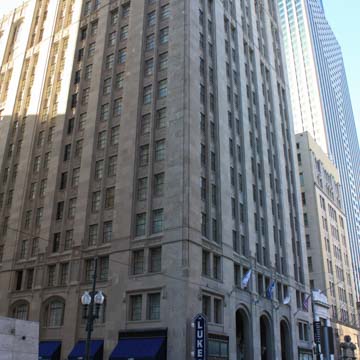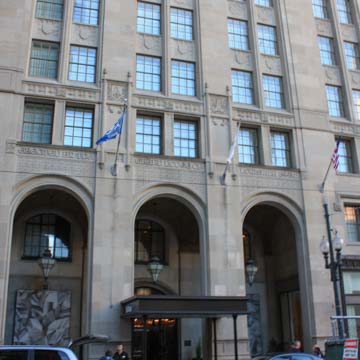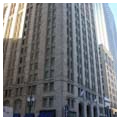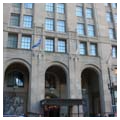The third Masonic temple to occupy the site, this nineteen-story structure is steel-framed with a limestone exterior. Sam Stone’s design emphasizes verticality with its double-height triple-arched entrance and strong pilasters that rise without interruption to the top of the building and finish as round arches over the deepset windows. Upon completion, the Masonic Temple was the tallest building in New Orleans until construction of the Hibernia Bank Building (OR106) nearby. Ornament is spare and mostly Gothic inspired, including the lettering over the entrance that describes the building’s function. Offices occupied the St. Charles front, with spaces for the Masons behind, including a triple-height theater on the fifteenth floor. The handsome elevator lobby has mottled-brown polished stone walls and a Guastavino tile vaulted ceiling. The building was sold in 1992 and converted to a hotel, which closed after Hurricane Katrina and was then purchased for the Hilton Hotel chain.
You are here
Hilton Hotel/New Orleans St. Charles Avenue (Masonic Temple)
1926, Samuel Stone Jr.; 2000–2001 renovated, Lyons and Hudson Architects. 333 St. Charles Ave.
If SAH Archipedia has been useful to you, please consider supporting it.
SAH Archipedia tells the story of the United States through its buildings, landscapes, and cities. This freely available resource empowers the public with authoritative knowledge that deepens their understanding and appreciation of the built environment. But the Society of Architectural Historians, which created SAH Archipedia with University of Virginia Press, needs your support to maintain the high-caliber research, writing, photography, cartography, editing, design, and programming that make SAH Archipedia a trusted online resource available to all who value the history of place, heritage tourism, and learning.












