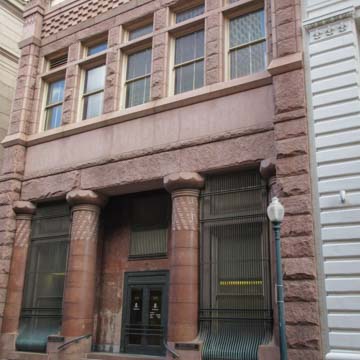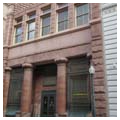Dark-colored buildings were favored in the 1880s, when Thomas Sully designed this sturdy two-story, steel-frame bank. Fashioned from Missouri granite cut into immense rusticated blocks and grand-scale polished columns, the bank reveals Sully’s flair for exploiting the tactile qualities of materials. Described when built as Egyptian in style (presumably because of its powerful forms), the bank, in fact, has no identifiable style. Here Sully has created something quite original with his use of outsize details, miniaturized turret-like forms at each end of the roofline, and column capitals that resemble upturned elephant feet. Bronze grilles over the windows and above the doors add to the impregnable appearance. The buildings of Philadelphia architect Frank Furness seem to have influenced those of Sully, who probably saw them before leaving the Northeast and arriving in New Orleans in 1881. The bank has a twelve-foot-deep underground vault, and an elliptical coffered dome originally covered the interior. George Q. Whitney established the bank in 1883 with his brother Charles and his mother, Marie Louise Morgan Whitney. This building became the safe deposit vault when the Whitney’s new building at 228 St. Charles Avenue was completed in 1911.
Around the corner at 201 Camp Street is Sully’s contemporaneous former New Orleans National Bank (1884–1888), a Romanesque Revival building with a rugged first story of dark red rock-faced stone and red brick for the upper three stories. The polished granite column that marks the building’s corner entrance has a capital decorated with allegorical heads, and similar heads ornament the upper floors.





